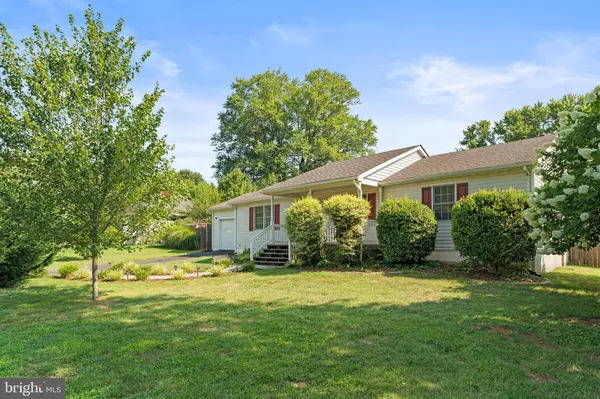$485,000
$485,000
For more information regarding the value of a property, please contact us for a free consultation.
3 Beds
2 Baths
1,612 SqFt
SOLD DATE : 08/28/2024
Key Details
Sold Price $485,000
Property Type Single Family Home
Sub Type Detached
Listing Status Sold
Purchase Type For Sale
Square Footage 1,612 sqft
Price per Sqft $300
Subdivision Lee Heights Subd
MLS Listing ID VAFQ2013182
Sold Date 08/28/24
Style Ranch/Rambler
Bedrooms 3
Full Baths 2
HOA Y/N N
Abv Grd Liv Area 1,612
Originating Board BRIGHT
Year Built 1998
Annual Tax Amount $3,926
Tax Year 2022
Lot Size 0.730 Acres
Acres 0.73
Property Description
OPEN HOUSE CANCELED! Offer has been accepted.Welcome Home to 237 Jefferson St! Location, location, location! Close to schools, shopping, dining and fun activities for the family. Enjoy entertaining family and friends in the large fully fenced backyard with a 6' privacy fence. When you buy this home, you will also enjoy the 3 years young John Deere riding mower and the Shed purchased in 2021 which both convey. Available for showings starting August 1. This thoughtful homeowner has maintained this home with added care and attention to detail. Some of the updated items: April 2023 water pressure relief valve, Nov 2023 new water heater bladder, new disposal Aug 2022, new kitchen faucet 2022, new outside faucet and shut off valve Dec 2023. New light fixture was installed in the kitchen in Dec 2023. The Heat pump has a quick start switch and capacitor that were installed Dec 2023. HVAC SYSTEM with UV mold light (DEC 22) has been maintained with a regular maintenance plan. Home has newer windows. Home has an attic fan that comes on at approx 70 degrees. The crawl space is encapsulated & insulated with a light and locked entry. Available for showings starting Aug 1, Schedule now! Dates of updates are for information purposes only. Open House Saturday Aug 3 from 12-3.
Location
State VA
County Fauquier
Zoning 10
Rooms
Other Rooms Living Room, Bedroom 2, Bedroom 3, Kitchen, Bedroom 1, Bathroom 2, Primary Bathroom
Main Level Bedrooms 3
Interior
Interior Features Attic/House Fan, Carpet, Ceiling Fan(s), Combination Kitchen/Dining, Kitchen - Eat-In, Kitchen - Table Space, Window Treatments, Wood Floors
Hot Water Electric
Heating Heat Pump(s)
Cooling Central A/C
Equipment Dishwasher, Disposal, Dryer, Range Hood, Refrigerator, Stove, Washer, Water Heater
Fireplace N
Appliance Dishwasher, Disposal, Dryer, Range Hood, Refrigerator, Stove, Washer, Water Heater
Heat Source Electric
Laundry Main Floor
Exterior
Exterior Feature Deck(s), Porch(es)
Garage Garage - Front Entry, Garage Door Opener, Inside Access
Garage Spaces 3.0
Water Access N
Roof Type Asphalt
Accessibility None
Porch Deck(s), Porch(es)
Attached Garage 1
Total Parking Spaces 3
Garage Y
Building
Lot Description Private, Rear Yard, Road Frontage
Story 1
Foundation Crawl Space
Sewer Public Sewer
Water Public
Architectural Style Ranch/Rambler
Level or Stories 1
Additional Building Above Grade, Below Grade
New Construction N
Schools
Elementary Schools James G. Brumfield
Middle Schools W.C. Taylor
High Schools Fauquier
School District Fauquier County Public Schools
Others
Senior Community No
Tax ID 6984-40-3230
Ownership Fee Simple
SqFt Source Estimated
Acceptable Financing Cash, Conventional, FHA, VA
Listing Terms Cash, Conventional, FHA, VA
Financing Cash,Conventional,FHA,VA
Special Listing Condition Standard
Read Less Info
Want to know what your home might be worth? Contact us for a FREE valuation!

Our team is ready to help you sell your home for the highest possible price ASAP

Bought with Nancy G Gordon • Long & Foster Real Estate, Inc.

"My job is to find and attract mastery-based agents to the office, protect the culture, and make sure everyone is happy! "






