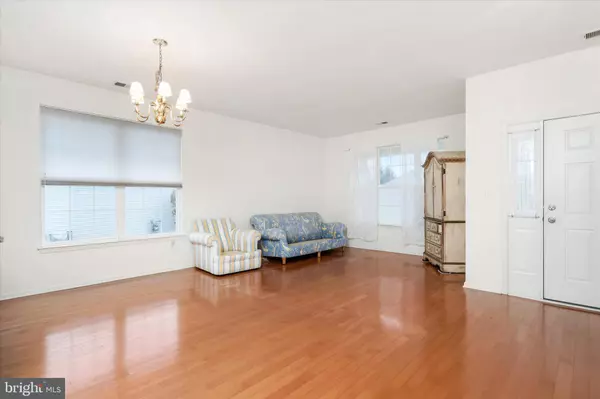$510,000
$520,000
1.9%For more information regarding the value of a property, please contact us for a free consultation.
3 Beds
2 Baths
1,763 SqFt
SOLD DATE : 08/27/2024
Key Details
Sold Price $510,000
Property Type Single Family Home
Sub Type Detached
Listing Status Sold
Purchase Type For Sale
Square Footage 1,763 sqft
Price per Sqft $289
Subdivision Four Seasons
MLS Listing ID NJME2039854
Sold Date 08/27/24
Style Ranch/Rambler
Bedrooms 3
Full Baths 2
HOA Fees $292/qua
HOA Y/N Y
Abv Grd Liv Area 1,763
Originating Board BRIGHT
Year Built 1998
Annual Tax Amount $9,408
Tax Year 2023
Lot Size 6,970 Sqft
Acres 0.16
Lot Dimensions 0.00 x 0.00
Property Description
Nestled in the heart of a desirable 55+ community in Hopewell, offers an inviting retreat tailored to the needs of an adult community. This single-level home features 3 bedrooms, and 2 full baths, providing a comfortable and accessible living space. Step inside to discover a spacious interior featuring plenty of natural light, a large open kitchen area that seamlessly flows into the dining room. The kitchen boasts plenty of usable space, making it ideal for both everyday meals and entertaining guests. The home's layout is thoughtfully designed to enhance everyday living, with a focus on convenience and ease. The home also features a washer and dryer and a 2 car garage, perfect for additional space or housing your vehicles. Outside, the community offers a wealth of amenities to support the thriving community including a clubhouse, pool, and tennis court. Conveniently located near I-95 this home offers the perfect blend of comfort, convenience, and community. Don't miss your chance to experience the best in 55+ living at 19 Stanford Rd.
Location
State NJ
County Mercer
Area Hopewell Twp (21106)
Zoning R-5
Rooms
Main Level Bedrooms 3
Interior
Interior Features Carpet, Dining Area, Wood Floors
Hot Water Natural Gas
Heating Forced Air
Cooling Central A/C
Equipment Dishwasher, Dryer, Microwave, Refrigerator, Stove, Washer
Furnishings No
Fireplace N
Appliance Dishwasher, Dryer, Microwave, Refrigerator, Stove, Washer
Heat Source Natural Gas
Laundry Main Floor
Exterior
Garage Garage - Front Entry
Garage Spaces 4.0
Utilities Available Cable TV
Amenities Available Club House, Swimming Pool, Tennis Courts
Water Access N
Roof Type Shingle
Accessibility 2+ Access Exits
Attached Garage 2
Total Parking Spaces 4
Garage Y
Building
Story 1
Foundation Slab
Sewer Public Sewer
Water Public
Architectural Style Ranch/Rambler
Level or Stories 1
Additional Building Above Grade, Below Grade
New Construction N
Schools
School District Hopewell Valley Regional Schools
Others
HOA Fee Include Common Area Maintenance,Lawn Maintenance,Pool(s),Snow Removal,Trash
Senior Community Yes
Age Restriction 55
Tax ID 06-00078 27-00027
Ownership Fee Simple
SqFt Source Assessor
Acceptable Financing FHA, VA, Conventional, Cash
Listing Terms FHA, VA, Conventional, Cash
Financing FHA,VA,Conventional,Cash
Special Listing Condition Standard
Read Less Info
Want to know what your home might be worth? Contact us for a FREE valuation!

Our team is ready to help you sell your home for the highest possible price ASAP

Bought with John J Lee • Keller Williams Real Estate - Princeton

"My job is to find and attract mastery-based agents to the office, protect the culture, and make sure everyone is happy! "






