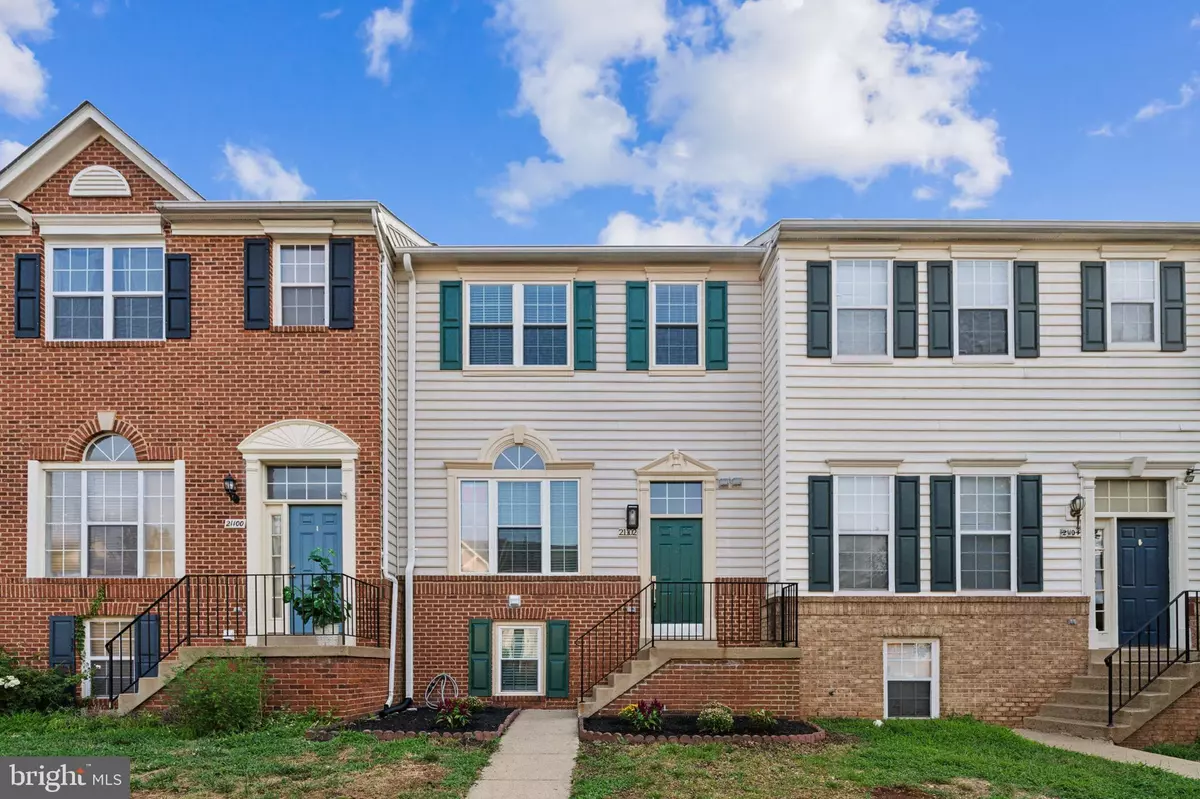$640,000
$640,000
For more information regarding the value of a property, please contact us for a free consultation.
4 Beds
4 Baths
1,950 SqFt
SOLD DATE : 09/06/2024
Key Details
Sold Price $640,000
Property Type Townhouse
Sub Type Interior Row/Townhouse
Listing Status Sold
Purchase Type For Sale
Square Footage 1,950 sqft
Price per Sqft $328
Subdivision Ashburn Village
MLS Listing ID VALO2077530
Sold Date 09/06/24
Style Other
Bedrooms 4
Full Baths 3
Half Baths 1
HOA Fees $145/mo
HOA Y/N Y
Abv Grd Liv Area 1,950
Originating Board BRIGHT
Year Built 1995
Annual Tax Amount $4,563
Tax Year 2024
Lot Size 1,742 Sqft
Acres 0.04
Property Description
Beautifully Renovated 3 Level Townhouse: High End upgrades. Plenty of Natural Light. New Luxury Vinyl Flooring, New LED light fixtures and the Chandelier. Fresh Custom Sherwin Williams Paint, New 42" Slow Close Kitchen Cabinets, High End Quartz Countertop, All New SS Appliances, Custom Back Splash. Matt Black Cabinet Handles. 3 Bedrooms & 2 Full Bathrooms on the 2nd Level, 1 Bedroom & 1 Full Bathroom in the Basement.. All New Renovated Bathrooms with Custom Tile work and Niches. New Toilets, Vanities, Vanity Lights and Bathroom Accessories. 5 Piece Ensuite Owner's Bathroom with Frameless Shower Door. All New Matt Black Door Knobs and Hinges. New Switches, Outlets and Cover Plates. All New Cordless Blinds. Replaced & Custom Stained Wood Stair Treads(Both Stairs). HVAC: August 2018. Hot Water Tank: March 2019. Fully Fenced Backyard. Beautifully Landscaped. Backed to common Area, no houses overlooking the backyard.
Beautiful Cozy Townhouse with many more upgrades to appreciate. 2 Reserved Parking Spaces. Great location. Close to Route 7. Close to Tons of shopping, and Restaurants. A Must See!!
Location
State VA
County Loudoun
Zoning PDH4
Rooms
Basement Daylight, Full, Fully Finished, Outside Entrance, Rear Entrance, Walkout Level, Windows
Interior
Hot Water Natural Gas
Heating Forced Air
Cooling Central A/C
Fireplaces Number 1
Fireplaces Type Gas/Propane
Equipment Built-In Microwave, Dishwasher, Disposal, Dryer - Electric, Dryer - Front Loading, Oven/Range - Gas, Refrigerator, Stainless Steel Appliances, Washer - Front Loading
Furnishings No
Fireplace Y
Appliance Built-In Microwave, Dishwasher, Disposal, Dryer - Electric, Dryer - Front Loading, Oven/Range - Gas, Refrigerator, Stainless Steel Appliances, Washer - Front Loading
Heat Source Natural Gas
Laundry Basement
Exterior
Garage Spaces 2.0
Parking On Site 2
Fence Rear
Amenities Available Basketball Courts, Common Grounds, Community Center, Exercise Room, Pool - Outdoor, Recreational Center, Tennis Courts, Tot Lots/Playground
Water Access N
Accessibility None
Total Parking Spaces 2
Garage N
Building
Story 3
Foundation Slab
Sewer Public Sewer
Water Public
Architectural Style Other
Level or Stories 3
Additional Building Above Grade, Below Grade
New Construction N
Schools
School District Loudoun County Public Schools
Others
HOA Fee Include Common Area Maintenance,Snow Removal,Trash
Senior Community No
Tax ID 086204221000
Ownership Fee Simple
SqFt Source Assessor
Acceptable Financing Conventional, Cash
Listing Terms Conventional, Cash
Financing Conventional,Cash
Special Listing Condition Standard
Read Less Info
Want to know what your home might be worth? Contact us for a FREE valuation!

Our team is ready to help you sell your home for the highest possible price ASAP

Bought with Zohal Arefzadeh • Long & Foster Real Estate, Inc.

"My job is to find and attract mastery-based agents to the office, protect the culture, and make sure everyone is happy! "

