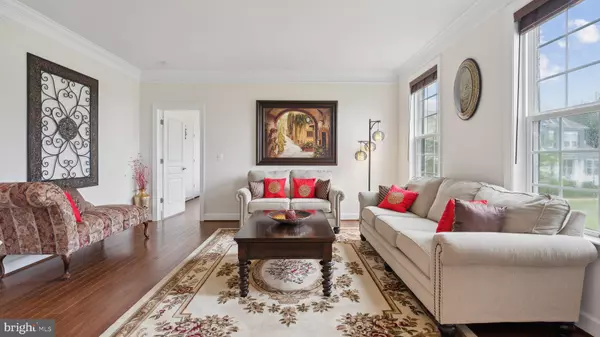$1,235,000
$1,300,000
5.0%For more information regarding the value of a property, please contact us for a free consultation.
6 Beds
7 Baths
9,032 SqFt
SOLD DATE : 09/06/2024
Key Details
Sold Price $1,235,000
Property Type Single Family Home
Sub Type Detached
Listing Status Sold
Purchase Type For Sale
Square Footage 9,032 sqft
Price per Sqft $136
Subdivision Woodland Farms
MLS Listing ID VAPW2072124
Sold Date 09/06/24
Style Contemporary
Bedrooms 6
Full Baths 6
Half Baths 1
HOA Fees $100/mo
HOA Y/N Y
Abv Grd Liv Area 5,960
Originating Board BRIGHT
Year Built 2015
Annual Tax Amount $11,062
Tax Year 2024
Lot Size 1.110 Acres
Acres 1.11
Property Description
Stunning custom built home by Stanley Martin! Located in the quiet community of Woodland Farms, this home is infused with modern luxuries and situated on over 1 acre of land! Gourmet chef's kitchen with designer features, including granite countertops, large cabinets, large center island with seating, tile backsplash, custom lighting, and stainless steel appliances. Kitchen opens to spacious breakfast area and sun-lit morning room. The family room boasts a double sided fireplace, and elegant moldings and finishes. Convenient main level office for telecommuting! Formal Dining Room with serving pantry, Formal living room complete the main level. Grand master suite with sitting room and a dream walk in closet! Spa-like master bathroom custom shower, dual vanities, and soaking tub. Three additional large bedrooms, each with private en suite bathrooms, complete this level. The basement is fully finished with a recreation room, media room wired for overhead projector and a finished living space with kitchen, washer/dryer full bathroom and living room, making this a perfect au-pair or in law suite!. Large storage space! Three Car Garage! Minutes from major commuter routes, VRE, shopping, restaurants, and award winning schools! MUST SEE!
ACCEPTING BACKUP OFFERS
Location
State VA
County Prince William
Zoning SR1
Rooms
Basement Full
Main Level Bedrooms 1
Interior
Hot Water Electric
Heating Energy Star Heating System, Heat Pump(s)
Cooling Ceiling Fan(s), Central A/C
Fireplaces Number 1
Fireplace Y
Heat Source Propane - Leased
Exterior
Garage Garage Door Opener, Garage - Side Entry
Garage Spaces 3.0
Water Access N
Accessibility None
Attached Garage 3
Total Parking Spaces 3
Garage Y
Building
Lot Description Cul-de-sac
Story 3
Foundation Other
Sewer Septic Exists
Water Private, Well
Architectural Style Contemporary
Level or Stories 3
Additional Building Above Grade, Below Grade
Structure Type 2 Story Ceilings,Tray Ceilings,9'+ Ceilings
New Construction N
Schools
Elementary Schools Signal Hill
Middle Schools Parkside
High Schools Osbourn Park
School District Prince William County Public Schools
Others
Senior Community No
Tax ID 7895-83-4257
Ownership Fee Simple
SqFt Source Assessor
Special Listing Condition Standard
Read Less Info
Want to know what your home might be worth? Contact us for a FREE valuation!

Our team is ready to help you sell your home for the highest possible price ASAP

Bought with Becca Griffith • RLAH @properties

"My job is to find and attract mastery-based agents to the office, protect the culture, and make sure everyone is happy! "






