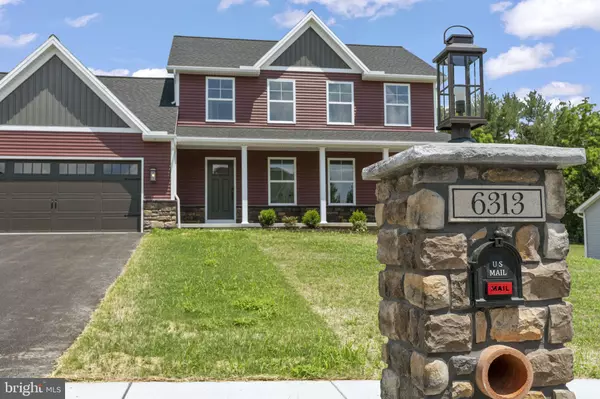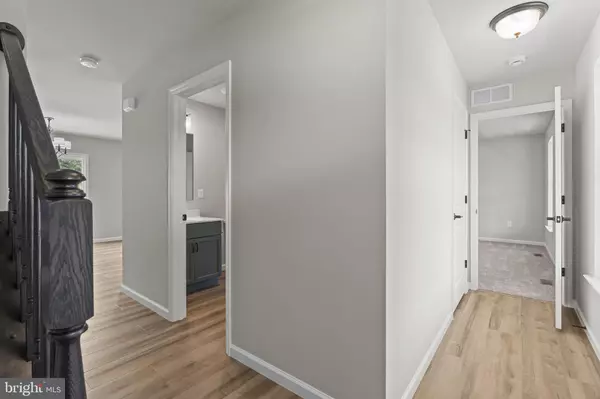$530,000
$545,900
2.9%For more information regarding the value of a property, please contact us for a free consultation.
4 Beds
3 Baths
1,966 SqFt
SOLD DATE : 10/09/2024
Key Details
Sold Price $530,000
Property Type Single Family Home
Sub Type Detached
Listing Status Sold
Purchase Type For Sale
Square Footage 1,966 sqft
Price per Sqft $269
Subdivision Maiden Creek
MLS Listing ID PADA2034870
Sold Date 10/09/24
Style Craftsman,Transitional
Bedrooms 4
Full Baths 3
HOA Y/N N
Abv Grd Liv Area 1,966
Originating Board BRIGHT
Year Built 2024
Annual Tax Amount $9,935
Tax Year 2024
Lot Size 0.516 Acres
Acres 0.52
Property Description
Beautiful builder market home available now! The Lexington home plan presents a stylish Craftsman curb appeal, highlighted by the deep tone vinyl siding with accents in Board and Batten, and a full front porch for family relaxation. This 1966 square foot, 4 bedroom 3 full bathroom home with an attached 2 car garage consists of the superior material and structural standards Fine Line Homes offers in all new build homes with basement rough-ins ready for finishing a future bathroom by owner. 10 year RWC structural warranty included. The large basement has thoughtfully located mechanicals, leaving an open area of 30x28 for a future living/bedroom space. This Open Floor Plan home has a 4th Bedroom with attached full bath, and Laundry room, conveniently located on the 1st floor. The 2nd floor bathroom offers a tub/shower as well as hallway linen storage. The Primary 2nd floor Bedroom boasts a walk-in closet and en-suite! Key upgrades include: Board and Batten accent siding on exterior with row lock accent façade, Carriage style, 2 car garage with separate exit to outside door, premium entry door, Drop zone by garage entrance with large closet, and near by laundry room with waterproof luxury vinyl plank flooring, Quartz on the kitchen counter-tops and peninsula, Deluxe stainless steel appliances, ample Kitchen cabinet storage with popular floating shelves for decorative display, luxury vinyl plank flooring, sliding glass door which exits to the rear yard, perfect outside space available for a future patio to entertain. The Maiden Creek Community is nearly full, only one vacant lot left! This could be your last chance to purchase or build in this private, small, 2 Cul-de-Sac Community! Won't last long, schedule your showing today! Buyers Agents Welcome! SUPRA LOCK BOX AT FRONT PORCH. NO HOA fees, restrictions, covenants apply. See Documents.
Location
State PA
County Dauphin
Area Lower Paxton Twp (14035)
Zoning RES
Rooms
Other Rooms Dining Room, Bedroom 2, Bedroom 3, Bedroom 4, Kitchen, Family Room, Bedroom 1, Laundry, Mud Room, Bathroom 1, Bathroom 2, Bathroom 3
Basement Drainage System, Full, Interior Access, Poured Concrete, Rough Bath Plumb
Main Level Bedrooms 1
Interior
Interior Features Breakfast Area, Carpet, Combination Dining/Living, Entry Level Bedroom, Family Room Off Kitchen, Floor Plan - Open, Pantry, Primary Bath(s), Recessed Lighting, Bathroom - Stall Shower, Bathroom - Tub Shower, Upgraded Countertops, Walk-in Closet(s)
Hot Water Electric
Cooling Central A/C
Flooring Ceramic Tile, Luxury Vinyl Plank, Carpet
Equipment Built-In Microwave, Dishwasher, Disposal, Exhaust Fan, Microwave, Oven - Single, Oven/Range - Gas, Range Hood, Stainless Steel Appliances, Water Heater
Fireplace N
Appliance Built-In Microwave, Dishwasher, Disposal, Exhaust Fan, Microwave, Oven - Single, Oven/Range - Gas, Range Hood, Stainless Steel Appliances, Water Heater
Heat Source Natural Gas
Exterior
Exterior Feature Porch(es)
Garage Garage - Front Entry, Garage Door Opener, Inside Access
Garage Spaces 2.0
Water Access N
Roof Type Architectural Shingle
Accessibility 2+ Access Exits
Porch Porch(es)
Attached Garage 2
Total Parking Spaces 2
Garage Y
Building
Lot Description Cleared, Front Yard, Landscaping, Rear Yard, SideYard(s), Sloping
Story 2
Foundation Passive Radon Mitigation, Concrete Perimeter
Sewer Public Sewer
Water Public
Architectural Style Craftsman, Transitional
Level or Stories 2
Additional Building Above Grade
New Construction Y
Schools
High Schools Central Dauphin East
School District Central Dauphin
Others
Senior Community No
Tax ID 35-072-192-00-0000
Ownership Fee Simple
SqFt Source Estimated
Special Listing Condition Standard
Read Less Info
Want to know what your home might be worth? Contact us for a FREE valuation!

Our team is ready to help you sell your home for the highest possible price ASAP

Bought with Yaman P Kharel • Ghimire Homes

"My job is to find and attract mastery-based agents to the office, protect the culture, and make sure everyone is happy! "






