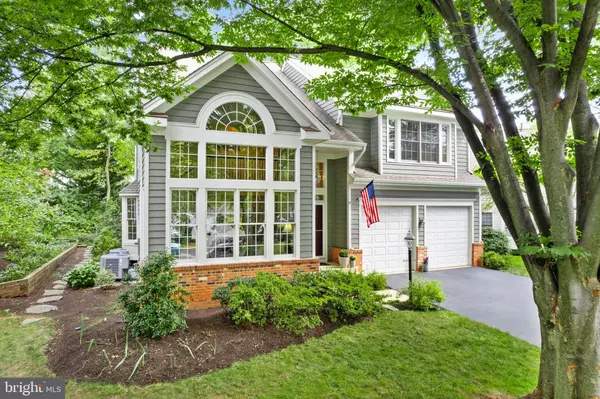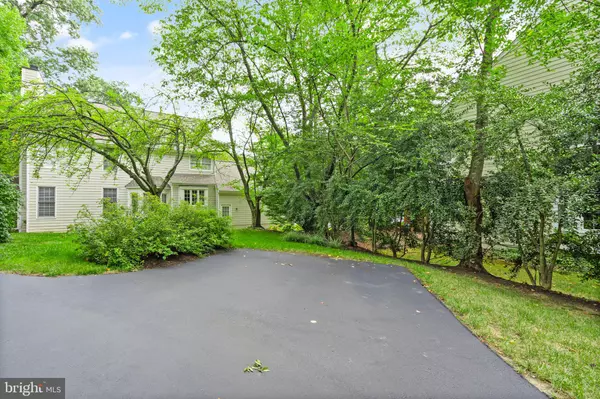$1,275,000
$1,299,000
1.8%For more information regarding the value of a property, please contact us for a free consultation.
4 Beds
4 Baths
3,814 SqFt
SOLD DATE : 10/29/2024
Key Details
Sold Price $1,275,000
Property Type Single Family Home
Sub Type Detached
Listing Status Sold
Purchase Type For Sale
Square Footage 3,814 sqft
Price per Sqft $334
Subdivision Wescott Woods
MLS Listing ID VAFX2201460
Sold Date 10/29/24
Style Colonial
Bedrooms 4
Full Baths 3
Half Baths 1
HOA Fees $86/qua
HOA Y/N Y
Abv Grd Liv Area 2,957
Originating Board BRIGHT
Year Built 1994
Annual Tax Amount $11,854
Tax Year 2024
Lot Size 9,484 Sqft
Acres 0.22
Property Description
Welcome to 11426 Night Star Way, a stunning, single-family home located at the end of a cul-de-sac in desirable Wescott Woods of North Reston, VA. This exquisite Austin model offers four/five bedrooms and three and a half bathrooms on three finished levels.
As you step inside, you are greeted with a welcoming foyer that opens to the two-story light-filled living room with a Palladian window. The main level features gorgeous, rich, wide-planked, hardwood floors. The separate dining room connects to the amazing remodeled chef's kitchen, which opens to the breakfast room, sunroom, and family room. The inviting gas fireplace is a focal point in the cozy family room—step outside from the sunroom to the charming patio, ideal for outdoor gatherings and relaxation. The landscaped yard also has an excellent area for a firepit!
The chef's kitchen is a culinary dream, equipped with stainless steel Energy Star appliances. The open layout includes an island, premium quartz counters, and an eat-in area, making it perfect for entertaining and everyday living.
The primary suite is a true retreat, featuring two custom walk-in California closets and a remodeled ensuite bathroom with separate vanities, a soaking tub, and a gorgeous shower. The additional bedrooms share a hall bathroom, which was also recently renovated with beautiful tile, vanity, and fixtures. The laundry is conveniently located on the bedroom level.
The home boasts a finished walk-up basement with LVP flooring, a storage room and utility room, a large den/5th bedroom, and a full bathroom.
There have been so many recent updates to this home - a full list in the documents section.
Location
State VA
County Fairfax
Zoning 372
Rooms
Other Rooms Living Room, Dining Room, Primary Bedroom, Bedroom 2, Bedroom 3, Bedroom 4, Kitchen, Family Room, Den, Basement, Sun/Florida Room, Laundry, Recreation Room, Storage Room, Utility Room, Primary Bathroom, Full Bath
Basement Full, Improved, Outside Entrance, Rear Entrance, Shelving, Sump Pump, Walkout Stairs, Windows, Workshop
Interior
Interior Features Family Room Off Kitchen, Breakfast Area, Kitchen - Table Space, Dining Area, Window Treatments, Primary Bath(s), Wood Floors, Floor Plan - Open
Hot Water Natural Gas
Heating Forced Air, Zoned
Cooling Ceiling Fan(s), Central A/C
Flooring Carpet, Ceramic Tile, Hardwood, Luxury Vinyl Plank, Solid Hardwood, Wood
Fireplaces Number 1
Fireplaces Type Mantel(s), Screen
Equipment Dishwasher, Disposal, Dryer, Exhaust Fan, Icemaker, Microwave, Refrigerator, Washer, Oven/Range - Gas
Fireplace Y
Window Features Palladian,Screens,Skylights
Appliance Dishwasher, Disposal, Dryer, Exhaust Fan, Icemaker, Microwave, Refrigerator, Washer, Oven/Range - Gas
Heat Source Natural Gas
Laundry Dryer In Unit, Has Laundry, Upper Floor, Washer In Unit
Exterior
Exterior Feature Patio(s)
Garage Garage Door Opener
Garage Spaces 2.0
Utilities Available Cable TV Available, Under Ground
Amenities Available Bike Trail, Common Grounds, Jog/Walk Path, Pool Mem Avail, Pool - Outdoor, Tennis Courts, Tot Lots/Playground
Water Access N
View Trees/Woods
Roof Type Asphalt
Street Surface Approved,Black Top
Accessibility 2+ Access Exits
Porch Patio(s)
Attached Garage 2
Total Parking Spaces 2
Garage Y
Building
Lot Description Backs to Trees, Cul-de-sac
Story 3
Foundation Slab
Sewer Public Sewer
Water Public
Architectural Style Colonial
Level or Stories 3
Additional Building Above Grade, Below Grade
Structure Type Cathedral Ceilings,Dry Wall,Vaulted Ceilings
New Construction N
Schools
Elementary Schools Aldrin
Middle Schools Herndon
High Schools Herndon
School District Fairfax County Public Schools
Others
HOA Fee Include Management,Pool(s),Road Maintenance,Snow Removal,Trash
Senior Community No
Tax ID 0112 08030023
Ownership Fee Simple
SqFt Source Assessor
Acceptable Financing Cash, Conventional, VA
Listing Terms Cash, Conventional, VA
Financing Cash,Conventional,VA
Special Listing Condition Standard
Read Less Info
Want to know what your home might be worth? Contact us for a FREE valuation!

Our team is ready to help you sell your home for the highest possible price ASAP

Bought with Haythem Hedda • Pearson Smith Realty, LLC

"My job is to find and attract mastery-based agents to the office, protect the culture, and make sure everyone is happy! "






