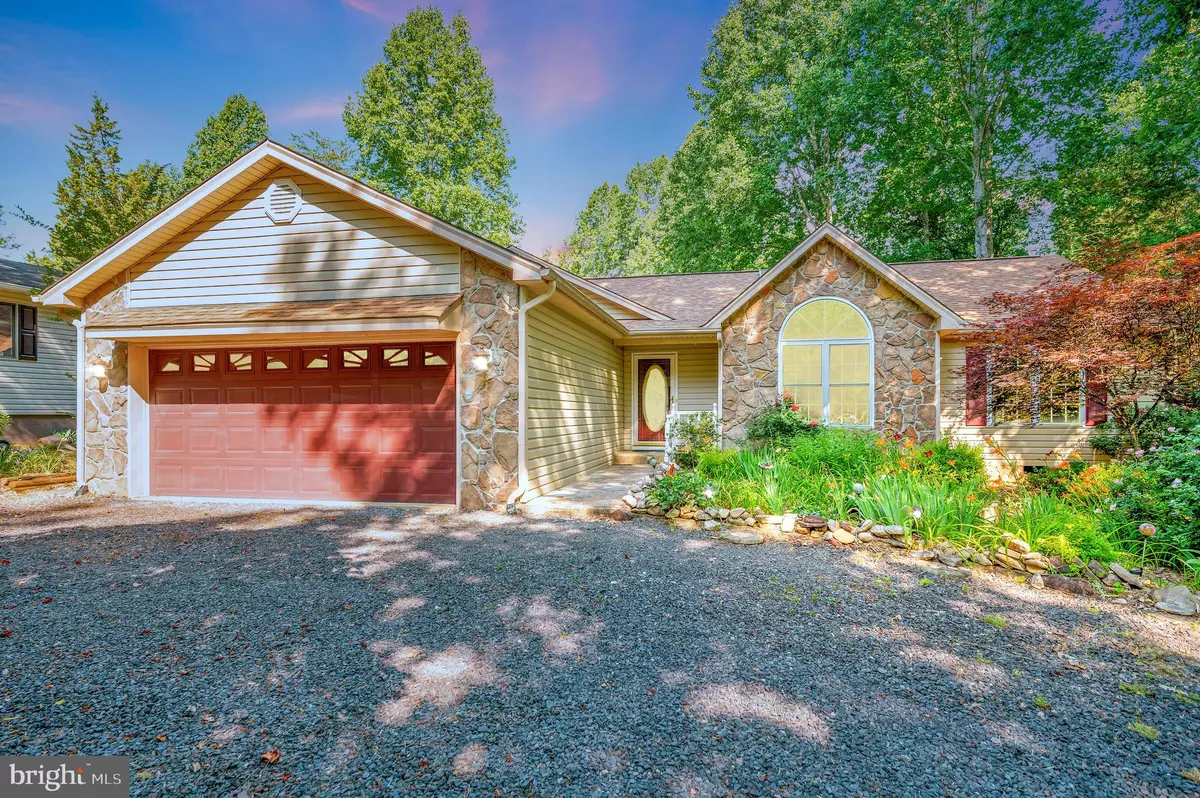$404,900
$409,900
1.2%For more information regarding the value of a property, please contact us for a free consultation.
3 Beds
2 Baths
1,924 SqFt
SOLD DATE : 11/08/2024
Key Details
Sold Price $404,900
Property Type Single Family Home
Sub Type Detached
Listing Status Sold
Purchase Type For Sale
Square Footage 1,924 sqft
Price per Sqft $210
Subdivision Lake Of The Woods
MLS Listing ID VAOR2007314
Sold Date 11/08/24
Style Ranch/Rambler,Transitional
Bedrooms 3
Full Baths 2
HOA Fees $172/ann
HOA Y/N Y
Abv Grd Liv Area 1,924
Originating Board BRIGHT
Year Built 2001
Annual Tax Amount $1,980
Tax Year 2022
Lot Size 0.344 Acres
Acres 0.34
Property Description
Welcome to this stunning 3-bedroom, 2-bathroom rambler boasting over 1900 sqft of well-designed living space. This home features two delightful screened-in porches, a sunroom, stunning gardens perfect for enjoying the private, serene surroundings, and a two-car garage.
As you enter, you're greeted by a spacious living room with vaulted ceilings, skylights, and a floor-to-ceiling stone fireplace, creating a warm and inviting atmosphere. The living room seamlessly flows into the dining area, ideal for entertaining and family meals.
The kitchen is a chef's dream, featuring a coved ceiling, recessed lighting, a pantry, and beautiful granite countertops. Off the kitchen, a generous sunroom offers peaceful views of the lush garden and provides access to both screened-in porches.
The primary ensuite is situated on one side of the house, complete with its own private screened-in porch, while two additional bedrooms and a full bath are located on the opposite side. The home's split-bedroom layout ensures privacy and convenience.
Nestled in a private, secure, gated community, Lake of the Woods is a paradise of possibilities. With two lakes, a golf course, an equestrian center, fire and rescue services, and even a church within its bounds, this community offers a diverse range of activities. From boating, water skiing, kayaking, and golfing to the simple joy of soaking in mesmerizing views from the clubhouse, deck, yard, or beaches, there's something for everyone. Engage your interests by joining over 60 clubs and organizations, or indulge in a game of bridge or contribute your talents as a volunteer. Lake of the Woods truly caters to your lifestyle.
Located in Orange County, enjoy the added advantage of low real estate taxes. With home prices spanning from $200,000+ to over $2,000,000, Lake of the Woods is the ideal haven for both full-time residents and weekenders. Don't just take my word for it – come and see for yourself! Allow me to guide you through a tour of Lake of the Woods, showcasing the very essence of what makes this community so special. Experience firsthand the captivating charm of Lake of the Woods!
Location
State VA
County Orange
Zoning R3
Rooms
Other Rooms Living Room, Dining Room, Primary Bedroom, Bedroom 2, Bedroom 3, Kitchen, Sun/Florida Room, Laundry, Bathroom 2, Primary Bathroom, Screened Porch
Main Level Bedrooms 3
Interior
Interior Features Attic, Carpet, Ceiling Fan(s), Chair Railings, Combination Dining/Living, Crown Moldings, Dining Area, Kitchen - Eat-In, Pantry, Primary Bath(s), Recessed Lighting, Skylight(s), Bathroom - Soaking Tub, Bathroom - Stall Shower, Upgraded Countertops, Walk-in Closet(s), Wood Floors
Hot Water Electric
Heating Heat Pump(s)
Cooling Central A/C
Flooring Carpet, Hardwood, Laminate Plank, Vinyl
Fireplaces Number 1
Fireplaces Type Gas/Propane, Stone
Equipment Built-In Microwave, Dishwasher, Disposal, Dryer, Exhaust Fan, Refrigerator, Stove, Washer
Fireplace Y
Appliance Built-In Microwave, Dishwasher, Disposal, Dryer, Exhaust Fan, Refrigerator, Stove, Washer
Heat Source Electric
Laundry Dryer In Unit, Main Floor, Washer In Unit
Exterior
Exterior Feature Porch(es), Screened, Patio(s)
Garage Garage - Front Entry
Garage Spaces 8.0
Utilities Available Cable TV Available, Electric Available, Natural Gas Available, Phone Available, Sewer Available, Water Available
Amenities Available Bar/Lounge, Basketball Courts, Beach, Bike Trail, Boat Dock/Slip, Boat Ramp, Club House, Common Grounds, Community Center, Dining Rooms, Dog Park, Fitness Center, Gated Community, Gift Shop, Golf Club, Golf Course, Golf Course Membership Available, Horse Trails, Jog/Walk Path, Lake, Mooring Area, Picnic Area, Pier/Dock, Pool - Outdoor, Riding/Stables, Security, Swimming Pool, Tennis Courts, Tot Lots/Playground, Water/Lake Privileges
Water Access Y
Water Access Desc Boat - Powered,Canoe/Kayak,Fishing Allowed,Public Access,Swimming Allowed
View Garden/Lawn
Accessibility 2+ Access Exits
Porch Porch(es), Screened, Patio(s)
Attached Garage 2
Total Parking Spaces 8
Garage Y
Building
Lot Description Backs to Trees, Private, Rear Yard, Road Frontage, Landscaping, Premium, Secluded
Story 1
Foundation Crawl Space
Sewer Public Sewer
Water Public
Architectural Style Ranch/Rambler, Transitional
Level or Stories 1
Additional Building Above Grade, Below Grade
New Construction N
Schools
Elementary Schools Locust Grove
Middle Schools Locust Grove
High Schools Orange County
School District Orange County Public Schools
Others
HOA Fee Include Common Area Maintenance,Insurance,Management,Pier/Dock Maintenance,Pool(s),Reserve Funds,Road Maintenance,Security Gate,Snow Removal
Senior Community No
Tax ID 012A0000701850
Ownership Fee Simple
SqFt Source Estimated
Security Features 24 hour security,Main Entrance Lock,Security Gate,Smoke Detector
Horse Property Y
Horse Feature Arena, Horse Trails, Horses Allowed, Paddock, Riding Ring, Stable(s)
Special Listing Condition Standard
Read Less Info
Want to know what your home might be worth? Contact us for a FREE valuation!

Our team is ready to help you sell your home for the highest possible price ASAP

Bought with Kimberly D Scholz • Redfin Corporation

"My job is to find and attract mastery-based agents to the office, protect the culture, and make sure everyone is happy! "






