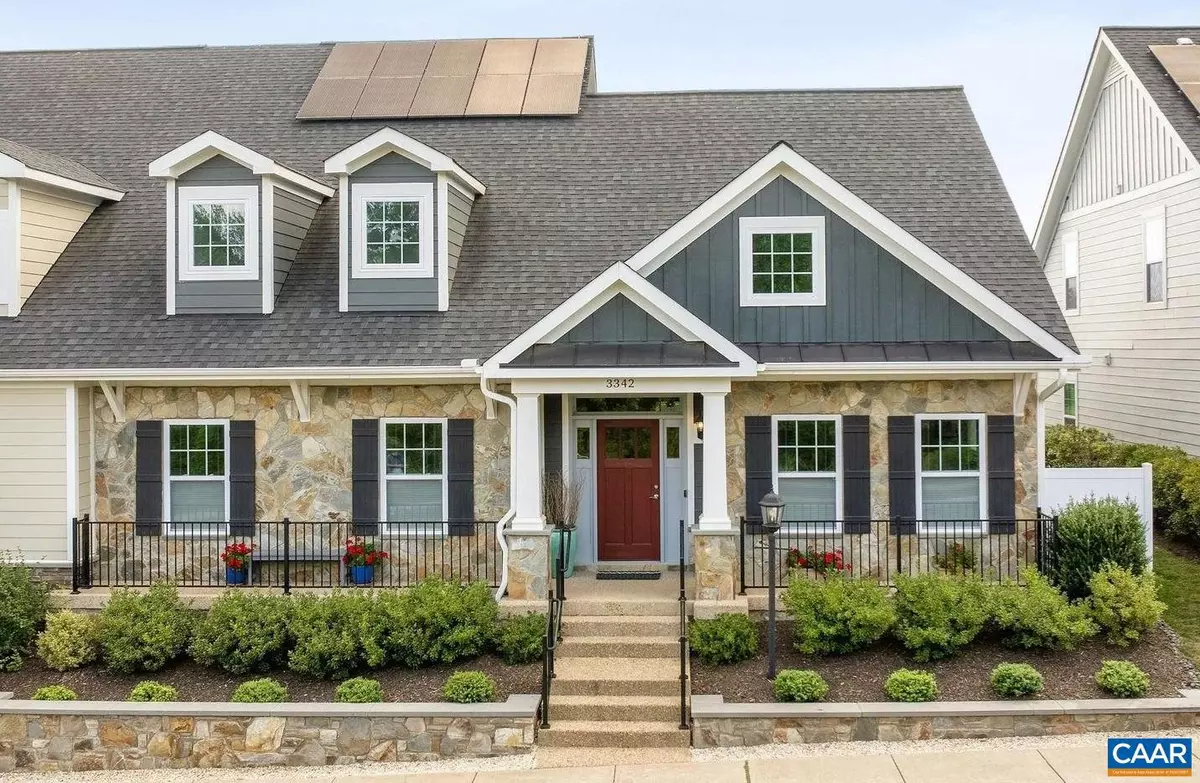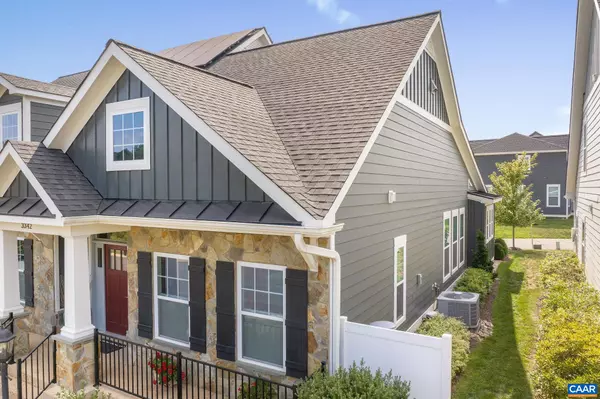$763,000
$775,000
1.5%For more information regarding the value of a property, please contact us for a free consultation.
4 Beds
3 Baths
2,845 SqFt
SOLD DATE : 11/15/2024
Key Details
Sold Price $763,000
Property Type Single Family Home
Sub Type Twin/Semi-Detached
Listing Status Sold
Purchase Type For Sale
Square Footage 2,845 sqft
Price per Sqft $268
Subdivision Old Trail
MLS Listing ID 656836
Sold Date 11/15/24
Style Other
Bedrooms 4
Full Baths 2
Half Baths 1
Condo Fees $75
HOA Fees $101/qua
HOA Y/N Y
Abv Grd Liv Area 2,845
Originating Board CAAR
Year Built 2018
Annual Tax Amount $6,112
Tax Year 2023
Lot Size 4,356 Sqft
Acres 0.1
Property Description
Impeccably maintained villa in the highly sought-after Old Trail neighborhood in Crozet! Welcome to your new haven where the open-concept floor plan flows effortlessly. The seamless connection between the living, dining, and kitchen areas is perfect for both lively gatherings & quiet evenings at home. The stunning cathedral ceiling creates an airy and inviting atmosphere. Cook up your favorite meals in the sleek kitchen with classic black granite countertops & white cabinets w/ an abundance of space for food prep & storage. The sizeable island is ideal for casual meals or chatting with guests while you cook. Enjoy the ease of one-level living with the primary bedroom suite, home office (or 4th BR) & laundry also located on the main level. Upstairs you will find 2 generously sized bedrooms, full bath & loft. Relish your morning coffee while relaxing in the screened back patio, or sitting on the front porch overlooking the woodlands. This property offers a peaceful retreat while being just a short walk to schools, and conveniently close to parks & shopping! In addition to the energy efficient construction that Southern Development homes are known for, included is 9.06kW solar panel array , EV charging station, w/ HERS 49 rating.,Granite Counter,Maple Cabinets,White Cabinets
Location
State VA
County Albemarle
Zoning NMD
Rooms
Other Rooms Dining Room, Kitchen, Foyer, Great Room, Laundry, Loft, Office, Full Bath, Half Bath, Additional Bedroom
Main Level Bedrooms 1
Interior
Interior Features Entry Level Bedroom
Heating Central, Heat Pump(s)
Cooling Central A/C, Heat Pump(s)
Flooring Carpet, Ceramic Tile
Equipment Dryer, Washer/Dryer Hookups Only, Washer, Energy Efficient Appliances
Fireplace N
Window Features Low-E,Vinyl Clad
Appliance Dryer, Washer/Dryer Hookups Only, Washer, Energy Efficient Appliances
Exterior
Amenities Available Tot Lots/Playground, Soccer Field, Jog/Walk Path
Roof Type Composite
Accessibility None
Garage N
Building
Story 1.5
Foundation Slab
Sewer Public Sewer
Water Public
Architectural Style Other
Level or Stories 1.5
Additional Building Above Grade, Below Grade
Structure Type 9'+ Ceilings,Vaulted Ceilings,Cathedral Ceilings
New Construction N
Schools
Elementary Schools Brownsville
Middle Schools Henley
High Schools Western Albemarle
School District Albemarle County Public Schools
Others
Ownership Other
Security Features Carbon Monoxide Detector(s),Smoke Detector
Special Listing Condition Standard
Read Less Info
Want to know what your home might be worth? Contact us for a FREE valuation!

Our team is ready to help you sell your home for the highest possible price ASAP

Bought with INESSA TELEFUS • LORING WOODRIFF REAL ESTATE ASSOCIATES

"My job is to find and attract mastery-based agents to the office, protect the culture, and make sure everyone is happy! "






