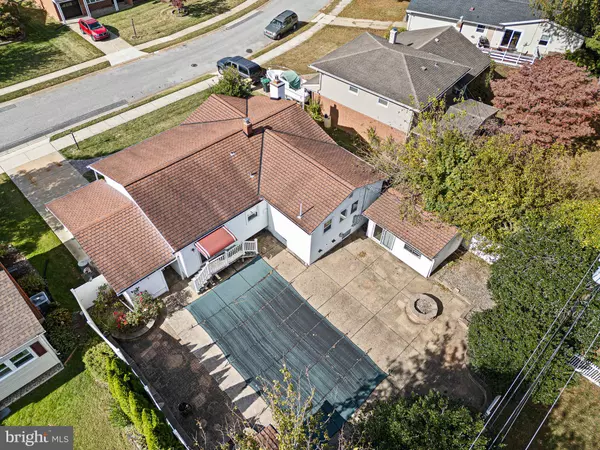$415,000
$415,000
For more information regarding the value of a property, please contact us for a free consultation.
4 Beds
3 Baths
2,150 SqFt
SOLD DATE : 11/15/2024
Key Details
Sold Price $415,000
Property Type Single Family Home
Sub Type Detached
Listing Status Sold
Purchase Type For Sale
Square Footage 2,150 sqft
Price per Sqft $193
Subdivision Meadowood
MLS Listing ID DENC2070228
Sold Date 11/15/24
Style Bi-level
Bedrooms 4
Full Baths 2
Half Baths 1
HOA Fees $2/ann
HOA Y/N Y
Abv Grd Liv Area 1,460
Originating Board BRIGHT
Year Built 1962
Annual Tax Amount $2,042
Tax Year 2024
Lot Size 6,970 Sqft
Acres 0.16
Lot Dimensions 65.00 x 110.00
Property Description
Welcome Home to 20 Windflower Drive located in the desirable community of Meadowood. Showcasing an inviting atmosphere with creative design throughout, this home is ready for you to add your personal touches!! Upon arrival you will notice the tasteful paver pathway, large front awning, bay window and personal driveway with carport. The foyer is charming with decorative features and easy access to both levels of the home. Main living room is flooded with natural light which flows seamlessly into the dining area. Kitchen offers loads of cabinetry, stainless appliances, recessed lighting and additional seating options. With easy access to your fenced in patio, hosting cookouts will be a breeze! Personal inground pool, mature shade trees, fire pit and landscaping all add to the appeal of your personal entertainment area. There are several exterior storage options for all of your pool toys and yard tools. Additional shed with electricity holds the hot tub providing a private lounge space. Continuing in the main level, you will notice many details which add to the character of the home. Oversized bathroom boasts marble tiles, multiple storage areas and a gorgeous custom jetted walk-in shower. Two secondary bedrooms offer great sleeping options and additional closet space. The primary suite will captivate you with its generous size along with a walk-in cedar closet, ornate cosmetic details, recessed lighting and personal en suite. En suite provides a regal aesthetic while meeting all of your storage and countertop needs along with a jetted shower. The lower level of the home offers numerous areas to create lasting memories. The 4th bedroom is currently being used as the game room complete with pool table and a cozy home office. Den is spacious and creates the perfect ambience for your next game or movie night. Gas fireplace, built in shelving, recessed lighting and your own personal wet/dry bar will make this your go to spot on those chilly nights. Separate laundry and utility room completes the lower level. Central AC replaced in 2022. Roof replaced in 2007 w/50 year shingles. Additional refrigerator, freezer, gun safe, pool table w/accessories, front awning, pool equipment, hot tub and sheds convey. Home and conveyed items are being sold as-is. Pool needs a new liner. Original oak hardwood floors under carpet on main level living areas. Located off of Kirkwood Highway within minutes to the Christiana Hospital, Delaware Park Racetrack & Casino, Shopping, Parks, Education and Worship Centers and so many Restaurants to choose from!! Professional photos coming soon. Showings will begin when the home debuts on Friday 10/18/24 so contact a professional right away to schedule your tour!!
Location
State DE
County New Castle
Area Newark/Glasgow (30905)
Zoning NC6.5
Rooms
Basement Windows, Sump Pump, Interior Access, Heated, Fully Finished, Connecting Stairway
Main Level Bedrooms 3
Interior
Interior Features Bar, Bathroom - Walk-In Shower, Bathroom - Stall Shower, Built-Ins, Carpet, Cedar Closet(s), Ceiling Fan(s), Chair Railings, Combination Dining/Living, Crown Moldings, Dining Area, Recessed Lighting, Walk-in Closet(s), Wet/Dry Bar, WhirlPool/HotTub
Hot Water Electric
Heating Hot Water
Cooling Central A/C
Flooring Carpet, Engineered Wood, Marble, Hardwood
Fireplaces Number 1
Fireplaces Type Brick, Gas/Propane
Equipment Dishwasher, Extra Refrigerator/Freezer, Freezer, Microwave, Refrigerator, Stove, Water Heater
Furnishings No
Fireplace Y
Appliance Dishwasher, Extra Refrigerator/Freezer, Freezer, Microwave, Refrigerator, Stove, Water Heater
Heat Source Electric
Laundry Basement
Exterior
Exterior Feature Patio(s)
Garage Spaces 3.0
Fence Aluminum, Vinyl, Privacy
Pool In Ground
Waterfront N
Water Access N
Roof Type Architectural Shingle
Accessibility None
Porch Patio(s)
Total Parking Spaces 3
Garage N
Building
Lot Description Front Yard
Story 2
Foundation Block, Crawl Space
Sewer Public Sewer
Water Public
Architectural Style Bi-level
Level or Stories 2
Additional Building Above Grade, Below Grade
Structure Type Dry Wall,Paneled Walls
New Construction N
Schools
School District Red Clay Consolidated
Others
Pets Allowed Y
Senior Community No
Tax ID 08-055.10-032
Ownership Fee Simple
SqFt Source Assessor
Security Features Exterior Cameras,Motion Detectors,Security System
Acceptable Financing Cash, Conventional, FHA 203(b), FHA 203(k)
Horse Property N
Listing Terms Cash, Conventional, FHA 203(b), FHA 203(k)
Financing Cash,Conventional,FHA 203(b),FHA 203(k)
Special Listing Condition Standard
Pets Description Case by Case Basis
Read Less Info
Want to know what your home might be worth? Contact us for a FREE valuation!

Our team is ready to help you sell your home for the highest possible price ASAP

Bought with Yuliana Alex Goldin Dunn • Patterson-Schwartz-Middletown

"My job is to find and attract mastery-based agents to the office, protect the culture, and make sure everyone is happy! "






