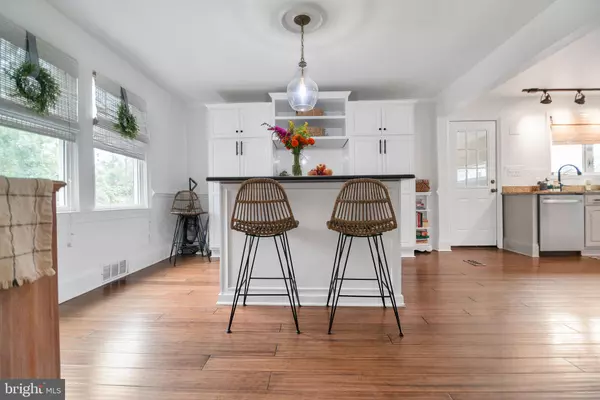$565,000
$549,900
2.7%For more information regarding the value of a property, please contact us for a free consultation.
3 Beds
3 Baths
2,904 SqFt
SOLD DATE : 11/18/2024
Key Details
Sold Price $565,000
Property Type Single Family Home
Sub Type Detached
Listing Status Sold
Purchase Type For Sale
Square Footage 2,904 sqft
Price per Sqft $194
Subdivision Halethorpe
MLS Listing ID MDBC2108560
Sold Date 11/18/24
Style Colonial
Bedrooms 3
Full Baths 2
Half Baths 1
HOA Y/N N
Abv Grd Liv Area 1,954
Originating Board BRIGHT
Year Built 1950
Annual Tax Amount $4,601
Tax Year 2024
Lot Size 0.517 Acres
Acres 0.52
Lot Dimensions 1.00 x
Property Description
Over the past 17 years of ownership, this house has been completely remodeled and upgraded to create a dream house for entertaining. In 2022 there was a fantastic 400 square foot family room added to the back of the home. This architect designed addition features lots of windows, a vaulted ceiling, recessed lighting, a 20 foot wall of built in cabinets and shelving. The kitchen was upgraded with granite countertops, an island with seating, a coffee/beverage area along with a double wall oven and pantry cabinets. The primary bedroom was expanded to create a massive dressing area and closet with built in drawers and shelves. The exterior was sided and a brick front added to the mud room/breezeway. The rear porch was expanded and upgraded with composite decking. The rear yard was turned into an oasis for outdoor entertaining. There is a fire pit surrounded by rustic bench seating and a hanging swing all located in a black stone circle. A roofed gazebo with granite counter gives you an intimate space to spend time with family and friends. Add to that a deck for additional seating to complete this spectacular outdoor living destination. Schedule your visit for this home today - you'll be glad you did!!!
Location
State MD
County Baltimore
Zoning DR 3.5
Rooms
Basement Connecting Stairway, Drainage System, Heated, Interior Access
Interior
Interior Features Bathroom - Soaking Tub, Bathroom - Stall Shower, Bathroom - Tub Shower, Built-Ins, Ceiling Fan(s), Combination Dining/Living, Crown Moldings, Dining Area, Floor Plan - Open, Kitchen - Eat-In, Kitchen - Gourmet, Kitchen - Island, Recessed Lighting, Stove - Wood, Upgraded Countertops, Walk-in Closet(s), Wood Floors
Hot Water Natural Gas
Heating Forced Air
Cooling Ceiling Fan(s), Central A/C, Dehumidifier
Flooring Bamboo, Ceramic Tile, Other
Fireplaces Number 1
Fireplaces Type Stone
Equipment Cooktop, Dryer - Gas, Dryer, Microwave, Oven - Wall, Oven - Double, Refrigerator, Stainless Steel Appliances, Washer
Furnishings No
Fireplace Y
Window Features Double Hung,Double Pane,Replacement,Vinyl Clad
Appliance Cooktop, Dryer - Gas, Dryer, Microwave, Oven - Wall, Oven - Double, Refrigerator, Stainless Steel Appliances, Washer
Heat Source Natural Gas
Laundry Lower Floor
Exterior
Exterior Feature Deck(s), Patio(s)
Garage Garage - Front Entry, Garage Door Opener, Inside Access
Garage Spaces 10.0
Fence Partially, Rear, Wood, Wire
Utilities Available Cable TV, Electric Available, Natural Gas Available, Sewer Available, Water Available
Waterfront N
Water Access N
Roof Type Architectural Shingle
Accessibility None
Porch Deck(s), Patio(s)
Attached Garage 1
Total Parking Spaces 10
Garage Y
Building
Story 3
Foundation Block
Sewer Public Sewer
Water Public
Architectural Style Colonial
Level or Stories 3
Additional Building Above Grade, Below Grade
Structure Type Dry Wall,Vaulted Ceilings
New Construction N
Schools
School District Baltimore County Public Schools
Others
Pets Allowed Y
Senior Community No
Tax ID 04131308003570
Ownership Fee Simple
SqFt Source Assessor
Acceptable Financing Cash, Conventional, FHA, VA
Horse Property N
Listing Terms Cash, Conventional, FHA, VA
Financing Cash,Conventional,FHA,VA
Special Listing Condition Standard
Pets Description No Pet Restrictions
Read Less Info
Want to know what your home might be worth? Contact us for a FREE valuation!

Our team is ready to help you sell your home for the highest possible price ASAP

Bought with Michael Paul Wade • Samson Properties

"My job is to find and attract mastery-based agents to the office, protect the culture, and make sure everyone is happy! "






