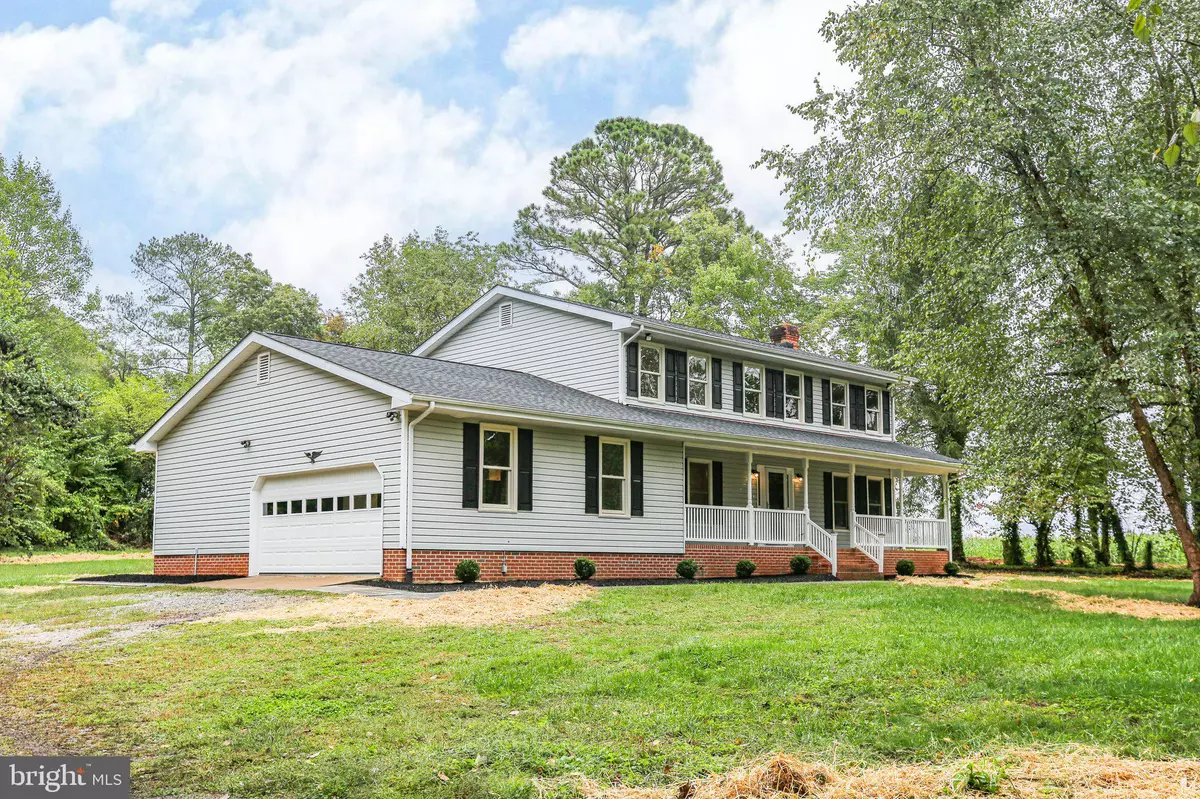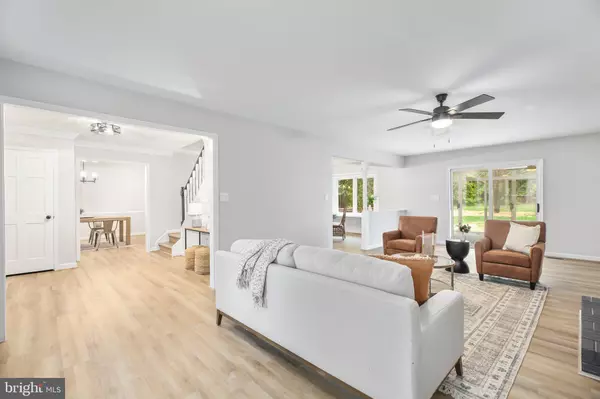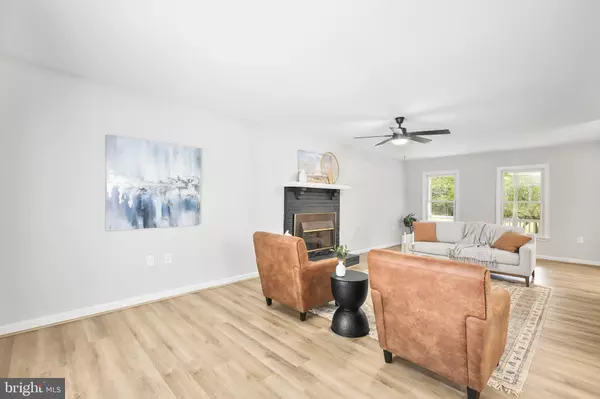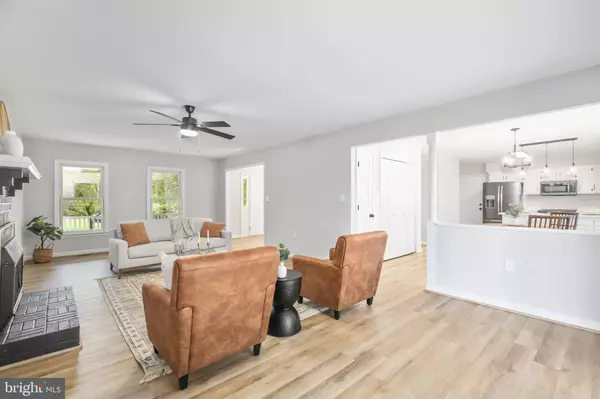$520,000
$524,900
0.9%For more information regarding the value of a property, please contact us for a free consultation.
4 Beds
3 Baths
2,328 SqFt
SOLD DATE : 11/19/2024
Key Details
Sold Price $520,000
Property Type Single Family Home
Sub Type Detached
Listing Status Sold
Purchase Type For Sale
Square Footage 2,328 sqft
Price per Sqft $223
Subdivision None Available
MLS Listing ID VASP2028094
Sold Date 11/19/24
Style Colonial
Bedrooms 4
Full Baths 2
Half Baths 1
HOA Y/N N
Abv Grd Liv Area 2,328
Originating Board BRIGHT
Year Built 1989
Annual Tax Amount $1,892
Tax Year 2022
Lot Size 2.150 Acres
Acres 2.15
Property Description
Don't miss your opportunity to own this charming 2,328 square foot colonial home located in Locust Grove, Virginia. Situated on 2.15 acres it offers peace and quiet while overlooking farm land.
Inside, the layout is both functional and inviting. The main floor includes a spacious living and a cozy fireplace as the focal point. Adjacent to the living room, you'll find a formal dining area perfect for gatherings, leading into a well-appointed kitchen with modern appliances, quartz countertops, and a breakfast nook and sunroom that overlook the backyard.
The second floor houses the bedrooms, including a generous master suite complete with a walk-in closet and a primary bathroom featuring a soaking tub and separate shower. Three additional bedrooms offer ample space and share a full bathroom, making it ideal for family or guests.
Recent upgrades include the following: Fresh paint, new LVP flooring, new carpet, new plumbing and electrical fixtures, new quartz countertops, new roof, new garage door and so much more.
Location
State VA
County Spotsylvania
Zoning A3
Interior
Interior Features Bathroom - Soaking Tub, Bathroom - Stall Shower, Carpet, Breakfast Area, Family Room Off Kitchen, Floor Plan - Open, Formal/Separate Dining Room, Kitchen - Country, Primary Bath(s), Upgraded Countertops, Walk-in Closet(s)
Hot Water Bottled Gas
Heating Heat Pump(s)
Cooling Central A/C
Flooring Carpet, Luxury Vinyl Plank
Fireplaces Number 1
Fireplaces Type Wood, Fireplace - Glass Doors
Equipment Built-In Microwave, Dishwasher, Oven/Range - Electric, Refrigerator, Water Heater
Furnishings No
Fireplace Y
Appliance Built-In Microwave, Dishwasher, Oven/Range - Electric, Refrigerator, Water Heater
Heat Source Propane - Owned
Laundry Main Floor
Exterior
Exterior Feature Deck(s)
Garage Garage - Side Entry, Garage Door Opener, Oversized
Garage Spaces 10.0
Waterfront N
Water Access N
View Trees/Woods, Pasture
Roof Type Architectural Shingle
Accessibility None
Porch Deck(s)
Attached Garage 2
Total Parking Spaces 10
Garage Y
Building
Lot Description Backs to Trees, Secluded
Story 2
Foundation Block
Sewer On Site Septic
Water Well
Architectural Style Colonial
Level or Stories 2
Additional Building Above Grade, Below Grade
Structure Type Dry Wall
New Construction N
Schools
School District Spotsylvania County Public Schools
Others
Senior Community No
Tax ID 18-A-7A
Ownership Fee Simple
SqFt Source Assessor
Acceptable Financing Cash, Conventional, USDA, VA
Listing Terms Cash, Conventional, USDA, VA
Financing Cash,Conventional,USDA,VA
Special Listing Condition Standard
Read Less Info
Want to know what your home might be worth? Contact us for a FREE valuation!

Our team is ready to help you sell your home for the highest possible price ASAP

Bought with Kimberly L Ganow • Samson Properties

"My job is to find and attract mastery-based agents to the office, protect the culture, and make sure everyone is happy! "






