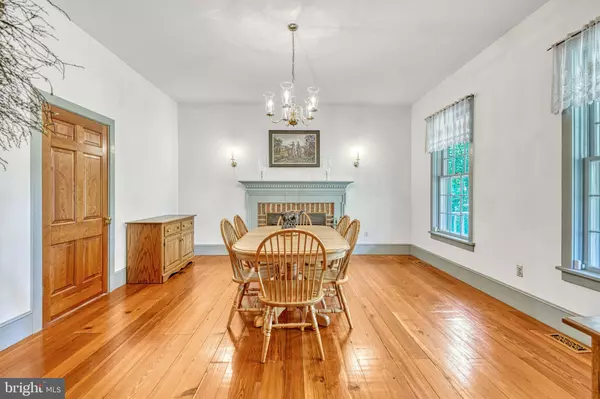$890,000
$880,000
1.1%For more information regarding the value of a property, please contact us for a free consultation.
3 Beds
5 Baths
4,779 SqFt
SOLD DATE : 11/21/2024
Key Details
Sold Price $890,000
Property Type Single Family Home
Sub Type Detached
Listing Status Sold
Purchase Type For Sale
Square Footage 4,779 sqft
Price per Sqft $186
Subdivision Nokesville
MLS Listing ID VAPW2077700
Sold Date 11/21/24
Style Farmhouse/National Folk
Bedrooms 3
Full Baths 3
Half Baths 2
HOA Y/N N
Abv Grd Liv Area 3,497
Originating Board BRIGHT
Year Built 1979
Annual Tax Amount $7,992
Tax Year 2023
Lot Size 5.090 Acres
Acres 5.09
Property Description
IMPROVED PRICE: Also, assumable VA loan at 2.375% in place if interested. In 1794 the Lee family built the historic Sully plantation in Chantilly Virginia which is now owned by the Fairfax county Park service. In 1979 a family decided to replicate that house at 13944 Aden Rd. HOME CANNOT BE SEEN FROM ADEN ROAD, SITS DOWN A LONG PRIVATE DRIVE HIDDEN AWAY FROM THE VIEW OF ANYONE. This exquisite custom home is an opportunity for someone who loves old world charm like that of historic Williamsburg only with modern conveniences. The property is a gardeners delight and offers so much privacy and gives the feeling you’re far removed from the busy urban world and yet everything you need is minutes away. Five acres of grand old trees and gardens that provide color and interest all year long. From the fenced garden area awaiting your plantings to stone walkways, a 10’ bridge that was built for a wedding, a fire pit and hot tub, garden/tool shed and hidden one acre fencing for your furry friends, the outdoor life is spectacular. A convenient circular driveway. There is more than a cord of firewood ready to burn outside the shed. The two + car detached garage has 50 amp electrical service and pull downstairs to additional storage. Gutter helmet system was installed in 2017 and has a lifetime transferable warranty. The water softener treatment system was purchased outright in 2018. The current owners had the entire home fitted with James Hardie plank siding and new wrap on windows and doors. The metal roof was just resealed and painted in June 2024. All of the chimneys were all power washed, sealed, got new crowns, repointed where needed, and a new stainless steel liner was installed to the woodstove in the kitchen. Many of the windows were also replaced this spring. Antique hardwood flooring runs throughout this house and the gorgeous staircases. Solid wood doors and entryways have solid eight foot doors with antique like hardware. The kitchen has a wood and beam ceiling and a working wood stove with thermostat. Lovely cabinets and quartz counter tops. Bosch dishwasher and low profile brand new microwave. There is a moveable island that stays with the house. Behind the kitchen is a large mudroom that has a washer and dryer hookup (laundry is currently on the bedroom level), a small tiled shower that could be perfect for washing the pups, storage, a closet and a vessel sink and a ceramic wood look tiled floor. Both of the upstairs bathrooms have been completely renovated. The primary bath has a gorgeous tiled walk in shower. This home features 10 foot ceilings on the main and first upper level and spacious rooms. There is a huge finished attic with built-in bookcases, could be a home office or perfect for homeschooling. The main level features a bonus room that could also serve as a home office or possibly even an additional bedroom. The upper level features the primary bedroom and two additional bedrooms. The basement is partially finished with a full bathroom and great space for either a rec room or as it is currently being used for a workout room. So many awesome features, porches, eight fireplaces, wood lined ceilings, antique wide plank pine floors, spacious rooms, so much to see. Want chickens? or goats or even cows? How about those adorable miniature donkeys? Bring them here!
Location
State VA
County Prince William
Zoning A1
Rooms
Basement Full, Sump Pump
Interior
Interior Features Built-Ins, Ceiling Fan(s), Exposed Beams, Stove - Wood, Upgraded Countertops
Hot Water Electric
Heating Heat Pump(s)
Cooling Central A/C
Flooring Hardwood
Fireplaces Number 8
Fireplaces Type Mantel(s), Brick, Wood
Equipment Built-In Microwave, Dishwasher, Dryer, Oven/Range - Electric, Refrigerator, Washer
Fireplace Y
Window Features Storm,Replacement
Appliance Built-In Microwave, Dishwasher, Dryer, Oven/Range - Electric, Refrigerator, Washer
Heat Source Electric, Wood
Laundry Upper Floor, Hookup
Exterior
Exterior Feature Deck(s), Porch(es)
Garage Garage Door Opener, Garage - Side Entry, Oversized
Garage Spaces 2.0
Water Access N
Roof Type Metal
Accessibility None
Porch Deck(s), Porch(es)
Road Frontage Road Maintenance Agreement
Total Parking Spaces 2
Garage Y
Building
Lot Description Backs to Trees, No Thru Street, Private
Story 4
Foundation Active Radon Mitigation, Permanent
Sewer Septic Exists
Water Well
Architectural Style Farmhouse/National Folk
Level or Stories 4
Additional Building Above Grade, Below Grade
Structure Type Dry Wall,High,Beamed Ceilings,9'+ Ceilings
New Construction N
Schools
High Schools Brentsville District
School District Prince William County Public Schools
Others
Pets Allowed N
Senior Community No
Tax ID 7591-99-5372
Ownership Fee Simple
SqFt Source Estimated
Special Listing Condition Standard
Read Less Info
Want to know what your home might be worth? Contact us for a FREE valuation!

Our team is ready to help you sell your home for the highest possible price ASAP

Bought with Tracey M Hickey • RE/MAX Gateway

"My job is to find and attract mastery-based agents to the office, protect the culture, and make sure everyone is happy! "






