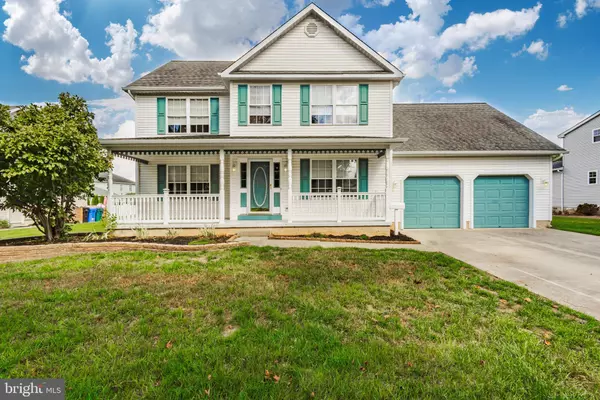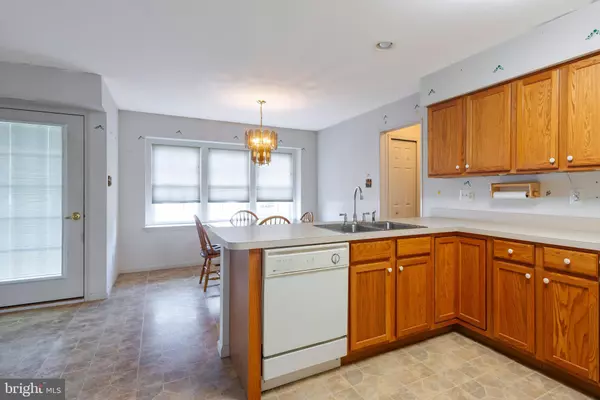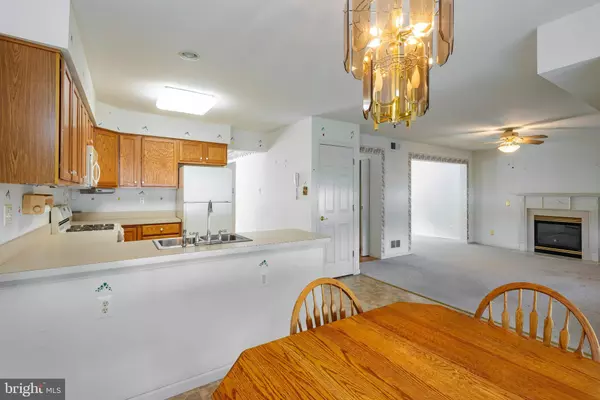$495,000
$489,900
1.0%For more information regarding the value of a property, please contact us for a free consultation.
3 Beds
3 Baths
2,072 SqFt
SOLD DATE : 11/15/2024
Key Details
Sold Price $495,000
Property Type Single Family Home
Sub Type Detached
Listing Status Sold
Purchase Type For Sale
Square Footage 2,072 sqft
Price per Sqft $238
Subdivision Clover Ridge
MLS Listing ID NJGL2048532
Sold Date 11/15/24
Style Colonial
Bedrooms 3
Full Baths 2
Half Baths 1
HOA Y/N N
Abv Grd Liv Area 2,072
Originating Board BRIGHT
Year Built 2000
Annual Tax Amount $9,784
Tax Year 2023
Lot Size 0.735 Acres
Acres 0.73
Lot Dimensions 200.00 x 160.00
Property Description
Welcome to your potential new home in the sought-after neighborhood of Mickleton, NJ! This charming house is ready for your personal touch to bring it to your own style. As you approach, you'll be greeted by delightful curb appeal and a cozy front porch, perfect for sipping morning coffee or enjoying evening conversations. Step inside to discover a wonderful floor plan that effortlessly blends comfort and functionality. The bright and cheery eat-in kitchen flows to family room with fireplace and gives you access through sliding doors to the back yard. The dining room is spacious and the living room provides more space for your needs. The main level boasts a convenient laundry room, saving you trips up and down stairs with heavy laundry baskets – your back will thank you! Upstairs, you'll find three bedrooms, including a primary bedroom complete with an en-suite bathroom featuring a luxurious garden tub. Imagine unwinding after a long day in your own personal oasis!The full basement offers endless possibilities – from a home gym to a playroom, or for all your storage needs! Outside, a maintenance-free deck awaits your summer barbecues and family gatherings. And for those with a green thumb or DIY aspirations, an oversized shed provides ample storage for all your gardening tools and projects. The two-car garage ensures your vehicles stay protected from the elements while offering additional storage space. Located in a great development with excellent schools nearby, this home is ideal for families looking to put down roots. A fresh coat of paint and new flooring are all that's needed to make this house truly shine. Don't miss out on this amazing opportunity to create your dream home in a fantastic community!
Location
State NJ
County Gloucester
Area East Greenwich Twp (20803)
Zoning RESIDENTIAL
Rooms
Other Rooms Living Room, Dining Room, Bedroom 3, Kitchen, Family Room, Laundry, Bathroom 1, Bathroom 2, Primary Bathroom
Basement Unfinished
Interior
Hot Water Electric
Heating Forced Air
Cooling Central A/C
Fireplace N
Heat Source Natural Gas
Exterior
Water Access N
Accessibility None
Garage N
Building
Story 2
Foundation Block
Sewer Public Sewer
Water Public
Architectural Style Colonial
Level or Stories 2
Additional Building Above Grade, Below Grade
New Construction N
Schools
School District Kingsway Regional High
Others
Senior Community No
Tax ID 03-01002 01-00003
Ownership Fee Simple
SqFt Source Assessor
Special Listing Condition Standard
Read Less Info
Want to know what your home might be worth? Contact us for a FREE valuation!

Our team is ready to help you sell your home for the highest possible price ASAP

Bought with Renee F Cheesman • RE/MAX Preferred - Vineland

"My job is to find and attract mastery-based agents to the office, protect the culture, and make sure everyone is happy! "






