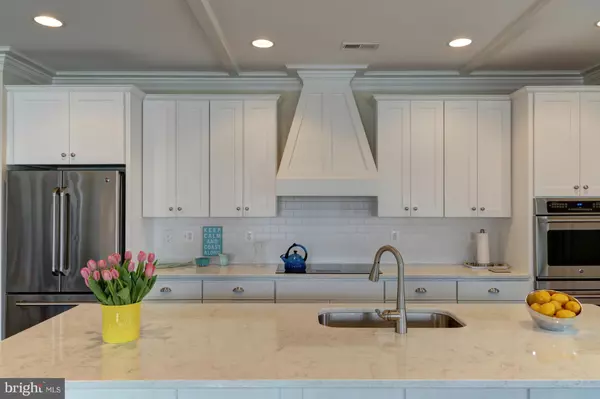$605,000
$615,000
1.6%For more information regarding the value of a property, please contact us for a free consultation.
4 Beds
3 Baths
2,750 SqFt
SOLD DATE : 09/01/2015
Key Details
Sold Price $605,000
Property Type Single Family Home
Sub Type Detached
Listing Status Sold
Purchase Type For Sale
Square Footage 2,750 sqft
Price per Sqft $220
Subdivision Gibsons Grant
MLS Listing ID 1001031503
Sold Date 09/01/15
Style Transitional
Bedrooms 4
Full Baths 2
Half Baths 1
HOA Fees $175/mo
HOA Y/N Y
Abv Grd Liv Area 2,750
Originating Board MRIS
Year Built 2013
Annual Tax Amount $4,158
Tax Year 2014
Lot Size 7,326 Sqft
Acres 0.17
Property Description
Gorgeous upgraded Covell Legacy Sawgrass Model. Enjoy park and sunset views from this quiet corner lot. First floor master suite. Open floor plan. Hand-scraped hardwoods on first floor. Yard maintenance included in HOA. Community pool and fitness center. Conditioned half basement and detached garage. Come home to this fabulous Coastal Living home in Gibson's Grant.
Location
State MD
County Queen Annes
Zoning CMPD
Rooms
Other Rooms Living Room, Bedroom 1, Great Room
Main Level Bedrooms 1
Interior
Interior Features Combination Kitchen/Living, Combination Dining/Living, Floor Plan - Open
Hot Water Electric
Heating Heat Pump(s), Programmable Thermostat
Cooling Heat Pump(s)
Fireplaces Number 1
Fireplace Y
Window Features Insulated,Vinyl Clad
Heat Source Electric
Exterior
Garage Spaces 2.0
Amenities Available Community Center, Common Grounds, Club House, Fitness Center, Pier/Dock, Pool - Outdoor, Swimming Pool, Water/Lake Privileges, Exercise Room, Picnic Area, Tot Lots/Playground
Waterfront N
Waterfront Description Park
Water Access Y
Accessibility None
Total Parking Spaces 2
Garage Y
Private Pool N
Building
Story 2
Sewer Public Sewer
Water Public
Architectural Style Transitional
Level or Stories 2
Additional Building Above Grade
Structure Type Vaulted Ceilings,Tray Ceilings,9'+ Ceilings
New Construction N
Schools
Middle Schools Stevensville
High Schools Kent Island
School District Queen Anne'S County Public Schools
Others
HOA Fee Include Lawn Maintenance,Pier/Dock Maintenance,Pool(s)
Senior Community No
Tax ID 1804119649
Ownership Fee Simple
Special Listing Condition Standard
Read Less Info
Want to know what your home might be worth? Contact us for a FREE valuation!

Our team is ready to help you sell your home for the highest possible price ASAP

Bought with Kim J Nowalk • Keller Williams Realty Centre

"My job is to find and attract mastery-based agents to the office, protect the culture, and make sure everyone is happy! "






