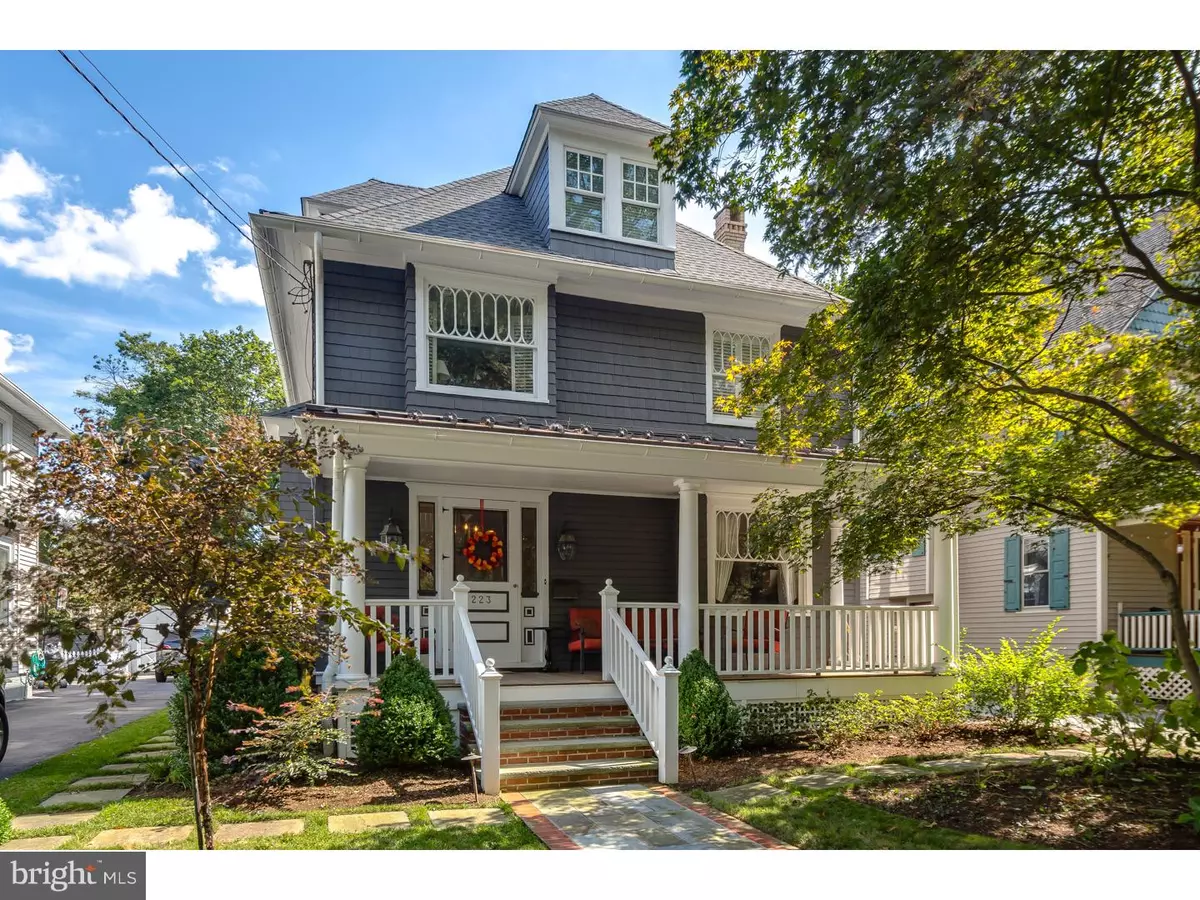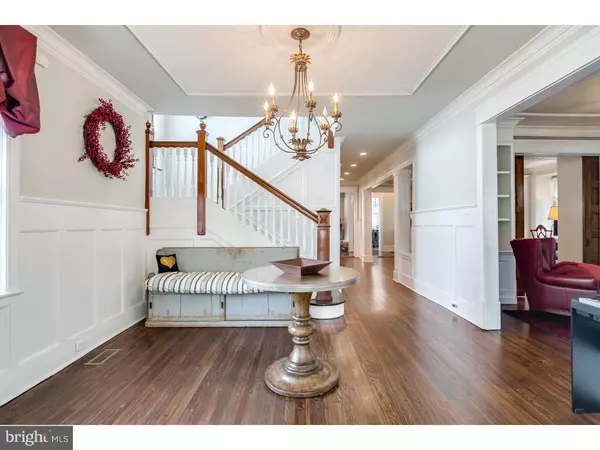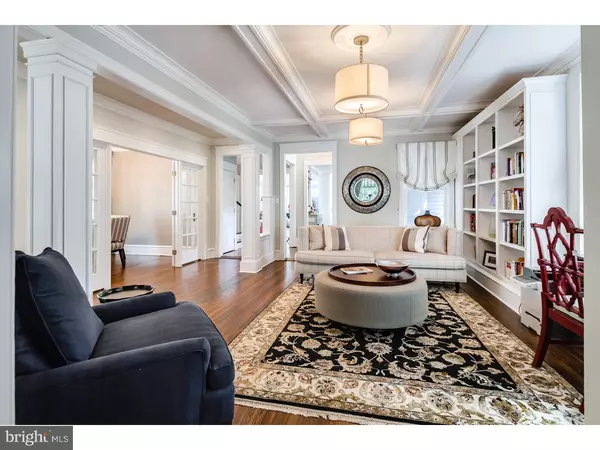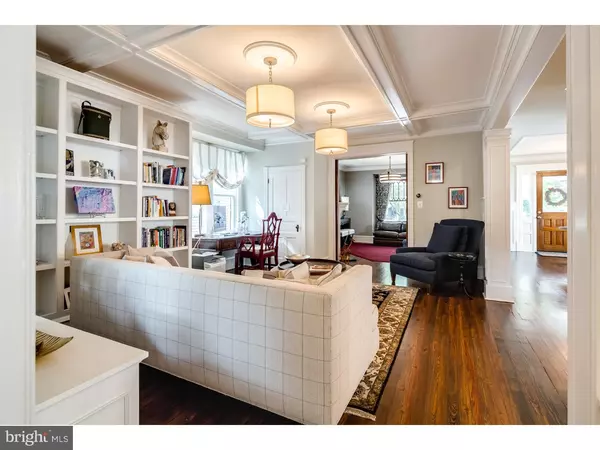$925,000
$925,000
For more information regarding the value of a property, please contact us for a free consultation.
6 Beds
4 Baths
4,289 SqFt
SOLD DATE : 12/07/2016
Key Details
Sold Price $925,000
Property Type Single Family Home
Sub Type Detached
Listing Status Sold
Purchase Type For Sale
Square Footage 4,289 sqft
Price per Sqft $215
Subdivision None Available
MLS Listing ID 1002474790
Sold Date 12/07/16
Style Victorian
Bedrooms 6
Full Baths 3
Half Baths 1
HOA Y/N N
Abv Grd Liv Area 4,289
Originating Board TREND
Year Built 1898
Annual Tax Amount $22,946
Tax Year 2016
Lot Size 8,400 Sqft
Acres 0.19
Lot Dimensions 48X175
Property Description
Words cannot describe how beautiful this home is. You must see it to appreciate it! Every touch, amenity and finish is top of the line. Victorian gem in the heart of downtown Haddonfield! All the gorgeous charm of the original home with an incredible 2-story addition that was totally renovated in 2013. Kitchen can't be beat with 14 foot island, marble backsplash, two sub zero refrigerators, professional gas cooking, so much built-in cabinetry and pantry space. Gourmet kitchen and eat-in breakfast room open to the family room, fireplace nook and flow out to the bluestone patio and backyard. The first floor boasts custom woodwork paneling, coffered ceilings, custom built-ins and bookshelves. Huge foyer greets the discerning buyer. Traditional living room with gas fireplace exemplifies the original charm while the adjacent office fits today's open style. One blends beautifully into the other! Private dining room with tray ceiling, glass doors and mirrored wall adds elegance. Refinished and new hardwood floors and custom plantation shutters add so much appeal. Four original bedrooms with large windows and hardwood floors. Master suite is stunning with two walk- in closets, incredible bathroom with separate tub, glass shower with multiple shower heads, double sinks and marble floor. Bonus loft above the master can be used as an office or yoga space and offers more storage closets. Back staircase allows the master suite privacy from the rest of the home. Third floor with two more rooms and a new full bath. Basement is finished as a rec room, playroom or workout area. Tons of closet space and additional storage in the basement. All systems, the roof, hardwood floors and other updating was completed 2013. Heart of the town offers close proximity to the schools, playgrounds, speedline, restaurants and downtown fun!! All in this award-winning school district!
Location
State NJ
County Camden
Area Haddonfield Boro (20417)
Zoning RESID
Rooms
Other Rooms Living Room, Dining Room, Primary Bedroom, Bedroom 2, Bedroom 3, Kitchen, Family Room, Bedroom 1, Laundry, Other, Attic
Basement Full
Interior
Interior Features Primary Bath(s), Kitchen - Island, Butlers Pantry, Ceiling Fan(s), Kitchen - Eat-In
Hot Water Natural Gas
Heating Gas
Cooling Central A/C
Flooring Wood
Fireplaces Number 2
Equipment Cooktop, Oven - Self Cleaning, Commercial Range, Dishwasher, Refrigerator, Built-In Microwave
Fireplace Y
Window Features Replacement
Appliance Cooktop, Oven - Self Cleaning, Commercial Range, Dishwasher, Refrigerator, Built-In Microwave
Heat Source Natural Gas
Laundry Upper Floor
Exterior
Exterior Feature Patio(s), Porch(es)
Fence Other
Utilities Available Cable TV
Water Access N
Accessibility None
Porch Patio(s), Porch(es)
Garage N
Building
Story 3+
Sewer Public Sewer
Water Public
Architectural Style Victorian
Level or Stories 3+
Additional Building Above Grade
Structure Type Cathedral Ceilings
New Construction N
Schools
Elementary Schools Central
Middle Schools Haddonfield
High Schools Haddonfield Memorial
School District Haddonfield Borough Public Schools
Others
Senior Community No
Tax ID 17-00047-00012
Ownership Fee Simple
Security Features Security System
Acceptable Financing Conventional
Listing Terms Conventional
Financing Conventional
Read Less Info
Want to know what your home might be worth? Contact us for a FREE valuation!

Our team is ready to help you sell your home for the highest possible price ASAP

Bought with Jeanne "lisa" Wolschina • Keller Williams Realty - Cherry Hill

"My job is to find and attract mastery-based agents to the office, protect the culture, and make sure everyone is happy! "






