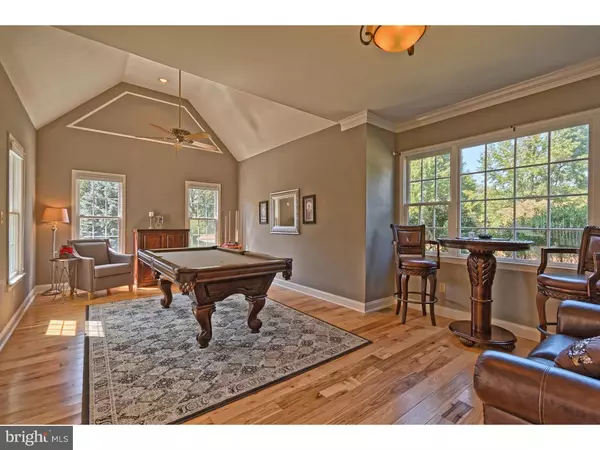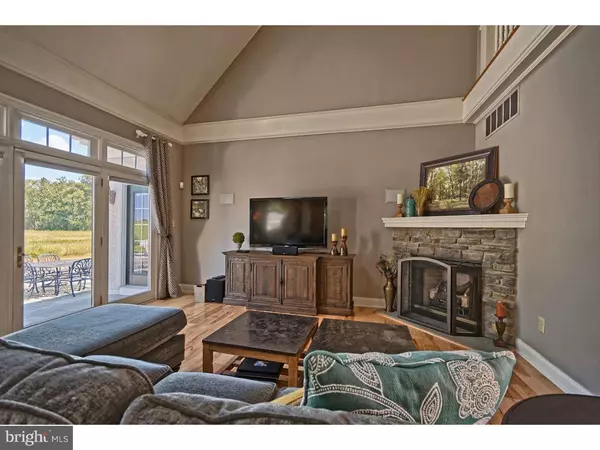$462,000
$475,000
2.7%For more information regarding the value of a property, please contact us for a free consultation.
4 Beds
4 Baths
2,838 SqFt
SOLD DATE : 02/29/2016
Key Details
Sold Price $462,000
Property Type Single Family Home
Sub Type Detached
Listing Status Sold
Purchase Type For Sale
Square Footage 2,838 sqft
Price per Sqft $162
Subdivision None Available
MLS Listing ID 1002700836
Sold Date 02/29/16
Style Colonial
Bedrooms 4
Full Baths 3
Half Baths 1
HOA Y/N N
Abv Grd Liv Area 2,838
Originating Board TREND
Year Built 1994
Annual Tax Amount $10,168
Tax Year 2015
Lot Size 1.000 Acres
Acres 1.0
Lot Dimensions IRREGULAR
Property Description
Gorgeous custom built Colonial in the Heart of Mickleton on a beautiful one (1) acre lot. Attention to detail is what you will find when you walk thru this Southern Style home. Grand foyer with hardwood flooring and custom crown molding throughout the first floor. Kitchen features granite counter tops, upgraded stainless steel appliances, upgraded Kraft Maid kitchen cabinets, hardwood floors and backsplash. The kitchen also features a built in wine rack and an extra-large kitchen island, and a breakfast nook area overlooking the beautifully landscaped back yard. French doors lead to the back yard and custom EP Henry paver patio. Back yard borders preserved farm. Hardwood flooring in the living room, dining room, family room (open) and hallways. Solid wood interior doors. First floor master suite featuring a tray ceiling and custom molding. Magnificent master bathroom that features heated porcelain tile flooring, garden tub, custom shower with tile surround and dual shower heads and frameless glass doors. Walk-in master closet. Wide oak stair case leading to the second floor which overlooks the family room with a stone fireplace and kitchen. Three bedrooms upstairs with a "Princess Suite" complete with radiant heated floors in the Jack and Jill bathroom. Partially finished basement for extra space to entertain. Plenty closet space and storage throughout this home. Neutral d cor with too many upgrades to list. Schedule your showing today and see for yourself how truly beautiful this home really is!
Location
State NJ
County Gloucester
Area East Greenwich Twp (20803)
Zoning RES
Rooms
Other Rooms Living Room, Dining Room, Primary Bedroom, Bedroom 2, Bedroom 3, Kitchen, Family Room, Bedroom 1, Other, Attic
Basement Full
Interior
Interior Features Primary Bath(s), Kitchen - Island, Ceiling Fan(s), Sprinkler System, Kitchen - Eat-In
Hot Water Natural Gas
Heating Gas, Forced Air, Zoned
Cooling Central A/C
Flooring Wood, Fully Carpeted, Tile/Brick
Fireplaces Number 2
Fireplaces Type Stone, Gas/Propane
Equipment Cooktop, Oven - Wall
Fireplace Y
Appliance Cooktop, Oven - Wall
Heat Source Natural Gas
Laundry Main Floor
Exterior
Exterior Feature Patio(s)
Garage Spaces 5.0
Utilities Available Cable TV
Water Access N
Roof Type Pitched,Shingle
Accessibility None
Porch Patio(s)
Attached Garage 2
Total Parking Spaces 5
Garage Y
Building
Story 2
Sewer On Site Septic
Water Public
Architectural Style Colonial
Level or Stories 2
Additional Building Above Grade
New Construction N
Schools
Elementary Schools Samuel Mickle School
School District East Greenwich Township Public Schools
Others
Tax ID 03-01005-00012 06
Ownership Fee Simple
Acceptable Financing Conventional, VA, FHA 203(b)
Listing Terms Conventional, VA, FHA 203(b)
Financing Conventional,VA,FHA 203(b)
Read Less Info
Want to know what your home might be worth? Contact us for a FREE valuation!

Our team is ready to help you sell your home for the highest possible price ASAP

Bought with Kathleen Cucugliello • BHHS Fox & Roach-Mullica Hill South

"My job is to find and attract mastery-based agents to the office, protect the culture, and make sure everyone is happy! "






