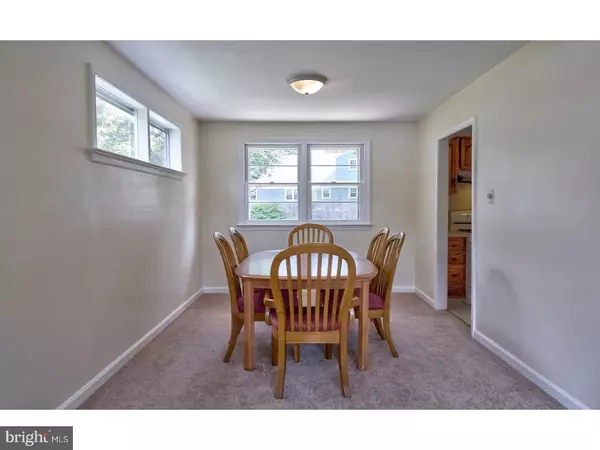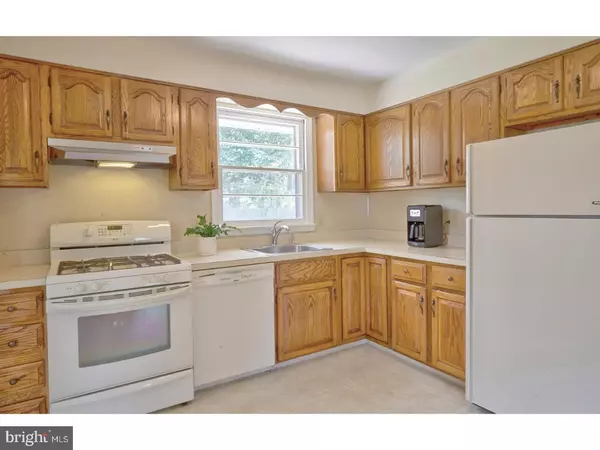$234,000
$234,000
For more information regarding the value of a property, please contact us for a free consultation.
3 Beds
2 Baths
1,413 SqFt
SOLD DATE : 09/28/2018
Key Details
Sold Price $234,000
Property Type Single Family Home
Sub Type Detached
Listing Status Sold
Purchase Type For Sale
Square Footage 1,413 sqft
Price per Sqft $165
Subdivision Brookfield
MLS Listing ID 1002271668
Sold Date 09/28/18
Style Colonial,Split Level
Bedrooms 3
Full Baths 1
Half Baths 1
HOA Y/N N
Abv Grd Liv Area 1,413
Originating Board TREND
Year Built 1960
Annual Tax Amount $6,493
Tax Year 2017
Lot Size 5,610 Sqft
Acres 0.13
Lot Dimensions 51X110
Property Description
Welcome to this Very Clean and Lovingly maintained brick front home located in a private cul-de-sac setting in desireable "Brookfield"! You will be amazed at this move-in condition home from the minute you step inside thru the newer fiberglass front door that has an attractive oval insert! The living room, dinging room and family room carpets are new, the kitchen, bathroom, powder room and laundry room flooring are new as well. The kitchen has nice real wood cabinets that can be painted, if you desire, and there is a nice stainless steel sink, dishwasher, gas range with a range hood, garbage disposal and refrigerator. The yard is neat as a pin and nicely landscaped with two patios, one 14 x 23 and the other 29 x 11 plus 2 sheds which lends for a peaceful oasis. The Laundry Room has a washer, dryer and fiberglass tub. The driveway has an additional area that goes alongside the home for additional parking. The one car garage has a heat/ac register and a garage door opener plus cabinets and shelving. There are newer faucets and drains t/o. The roof is a dimensional shingle roof. The heat and a/c was installed new in 2008. There is a 200 amp circuit breaker electrical panel box to handle your toughest electrical demands. This is just a real nice home in great condition in an exceptional location with easy access to Route 295 and very close to the Hi-Speedline station. You don't want to miss this opportunity!
Location
State NJ
County Camden
Area Cherry Hill Twp (20409)
Zoning RESID
Rooms
Other Rooms Living Room, Dining Room, Primary Bedroom, Bedroom 2, Kitchen, Family Room, Bedroom 1, Laundry, Attic
Interior
Interior Features Kitchen - Eat-In
Hot Water Natural Gas
Heating Gas, Forced Air
Cooling Central A/C, Energy Star Cooling System
Flooring Fully Carpeted, Vinyl
Equipment Built-In Range, Dishwasher, Refrigerator, Disposal
Fireplace N
Appliance Built-In Range, Dishwasher, Refrigerator, Disposal
Heat Source Natural Gas
Laundry Lower Floor
Exterior
Garage Garage Door Opener, Oversized
Garage Spaces 4.0
Fence Other
Utilities Available Cable TV
Waterfront N
Water Access N
Roof Type Pitched,Shingle
Accessibility None
Attached Garage 1
Total Parking Spaces 4
Garage Y
Building
Lot Description Cul-de-sac
Story Other
Foundation Brick/Mortar
Sewer Public Sewer
Water Public
Architectural Style Colonial, Split Level
Level or Stories Other
Additional Building Above Grade
New Construction N
Schools
Elementary Schools Horace Mann
Middle Schools Beck
High Schools Cherry Hill High - East
School District Cherry Hill Township Public Schools
Others
Senior Community No
Tax ID 09-00431 10-00022
Ownership Fee Simple
Acceptable Financing Conventional, VA, FHA 203(b)
Listing Terms Conventional, VA, FHA 203(b)
Financing Conventional,VA,FHA 203(b)
Read Less Info
Want to know what your home might be worth? Contact us for a FREE valuation!

Our team is ready to help you sell your home for the highest possible price ASAP

Bought with David A Beach • Connection Realtors

"My job is to find and attract mastery-based agents to the office, protect the culture, and make sure everyone is happy! "






