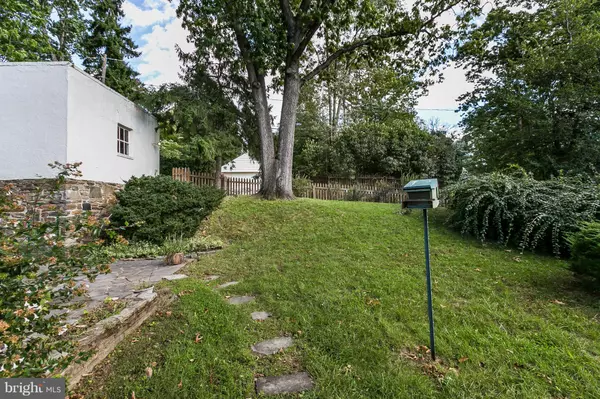$145,000
$179,900
19.4%For more information regarding the value of a property, please contact us for a free consultation.
3 Beds
2 Baths
1,902 SqFt
SOLD DATE : 12/10/2018
Key Details
Sold Price $145,000
Property Type Single Family Home
Sub Type Detached
Listing Status Sold
Purchase Type For Sale
Square Footage 1,902 sqft
Price per Sqft $76
Subdivision Original Northwood
MLS Listing ID 1009948174
Sold Date 12/10/18
Style Traditional
Bedrooms 3
Full Baths 1
Half Baths 1
HOA Fees $2/ann
HOA Y/N Y
Abv Grd Liv Area 1,522
Originating Board BRIGHT
Year Built 1932
Annual Tax Amount $4,849
Tax Year 2018
Lot Size 6,311 Sqft
Acres 0.14
Property Description
Great potential! Excellent investor opportunity or for an owner occupant looking to bring back the charm and beauty to this home. Located in desirable & vibrant Original Northwood, This stately home offers privacy and scenic views from its corner lot. Spacious room sizes, wood floors, eat-in kitchen & 2 wood burning fireplaces are some of the features. Enjoy the private flagstone patio and detached 2-car garage. AS IS Addendum required. Subject on covenants.
Location
State MD
County Baltimore City
Zoning R-3
Rooms
Other Rooms Living Room, Dining Room, Bedroom 2, Bedroom 3, Kitchen, Family Room, Bedroom 1, Office, Bathroom 1, Bathroom 2
Basement Full
Interior
Interior Features Attic, Carpet, Ceiling Fan(s), Floor Plan - Traditional, Kitchen - Eat-In, Wood Floors
Hot Water Natural Gas
Heating Hot Water
Cooling Ceiling Fan(s)
Fireplaces Number 2
Fireplaces Type Brick
Fireplace Y
Heat Source Natural Gas
Exterior
Exterior Feature Patio(s)
Garage Garage - Rear Entry
Garage Spaces 2.0
Fence High Tensile
Waterfront N
Water Access N
Roof Type Slate
Accessibility Other
Porch Patio(s)
Total Parking Spaces 2
Garage Y
Building
Lot Description Corner, Landscaping
Story 3+
Sewer Public Sewer
Water Public
Architectural Style Traditional
Level or Stories 3+
Additional Building Above Grade, Below Grade
New Construction N
Schools
School District Baltimore City Public Schools
Others
Senior Community No
Tax ID 0327393971C022
Ownership Fee Simple
SqFt Source Assessor
Horse Property N
Special Listing Condition Standard
Read Less Info
Want to know what your home might be worth? Contact us for a FREE valuation!

Our team is ready to help you sell your home for the highest possible price ASAP

Bought with Mary Beth Eikenberg Swidersky • Cummings & Co. Realtors

"My job is to find and attract mastery-based agents to the office, protect the culture, and make sure everyone is happy! "






