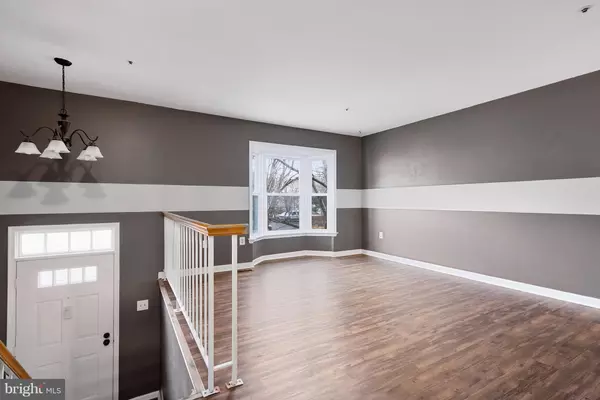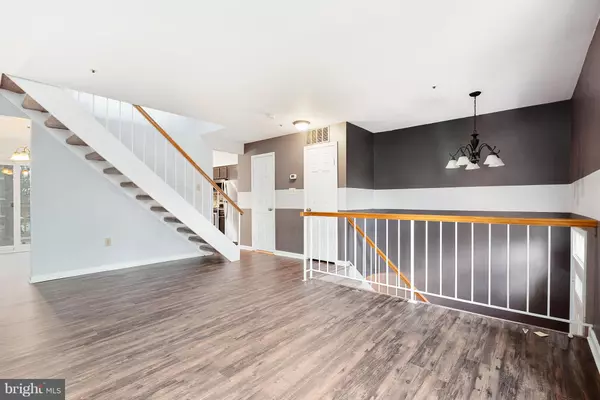$284,000
$289,000
1.7%For more information regarding the value of a property, please contact us for a free consultation.
4 Beds
4 Baths
1,800 SqFt
SOLD DATE : 01/17/2019
Key Details
Sold Price $284,000
Property Type Townhouse
Sub Type Interior Row/Townhouse
Listing Status Sold
Purchase Type For Sale
Square Footage 1,800 sqft
Price per Sqft $157
Subdivision Evergreen Estates
MLS Listing ID MDPG272436
Sold Date 01/17/19
Style Colonial
Bedrooms 4
Full Baths 2
Half Baths 2
HOA Fees $57/ann
HOA Y/N Y
Abv Grd Liv Area 1,200
Originating Board BRIGHT
Year Built 1989
Annual Tax Amount $3,682
Tax Year 2018
Lot Size 1,500 Sqft
Acres 0.03
Property Description
Beautifully renovated! Brand new warm wood flooring throughout main level, bright kitchen with stainless steel appliances and granite counter tops, dining area with slider to deck overlooking open space, newly renovated powder room. Upper level features a generously sized master suite with private renovated bathroom with fine details and walk-in closet, 2 additional large bedrooms with full bath. Finished basement with true fourth bedroom, spacious neutral family room with fireplace and walk-out and a full bathroom plus laundry/ storage area. A must see!
Location
State MD
County Prince Georges
Zoning MAC
Rooms
Basement Full, Fully Finished
Interior
Interior Features Carpet, Combination Kitchen/Dining, Dining Area, Family Room Off Kitchen, Floor Plan - Traditional, Kitchen - Eat-In, Kitchen - Table Space, Primary Bath(s), Walk-in Closet(s), Wood Floors
Heating Heat Pump(s)
Cooling Heat Pump(s)
Flooring Carpet, Hardwood
Fireplaces Number 1
Fireplaces Type Fireplace - Glass Doors, Gas/Propane
Equipment Built-In Microwave, Dishwasher, Disposal, Dryer, Exhaust Fan, Oven/Range - Electric, Refrigerator, Stainless Steel Appliances, Washer, Water Heater
Fireplace Y
Appliance Built-In Microwave, Dishwasher, Disposal, Dryer, Exhaust Fan, Oven/Range - Electric, Refrigerator, Stainless Steel Appliances, Washer, Water Heater
Heat Source Electric
Exterior
Garage Spaces 1.0
Waterfront N
Water Access N
Accessibility Other
Total Parking Spaces 1
Garage N
Building
Lot Description Level
Story 3+
Sewer Public Sewer
Water Public
Architectural Style Colonial
Level or Stories 3+
Additional Building Above Grade, Below Grade
New Construction N
Schools
Elementary Schools Northview
Middle Schools Benjamin Tasker
High Schools Bowie
School District Prince George'S County Public Schools
Others
HOA Fee Include Snow Removal,Other
Senior Community No
Tax ID 17070685719
Ownership Fee Simple
SqFt Source Estimated
Horse Property N
Special Listing Condition Standard
Read Less Info
Want to know what your home might be worth? Contact us for a FREE valuation!

Our team is ready to help you sell your home for the highest possible price ASAP

Bought with Michael S Lathroum • RE/MAX Sails Inc.

"My job is to find and attract mastery-based agents to the office, protect the culture, and make sure everyone is happy! "






