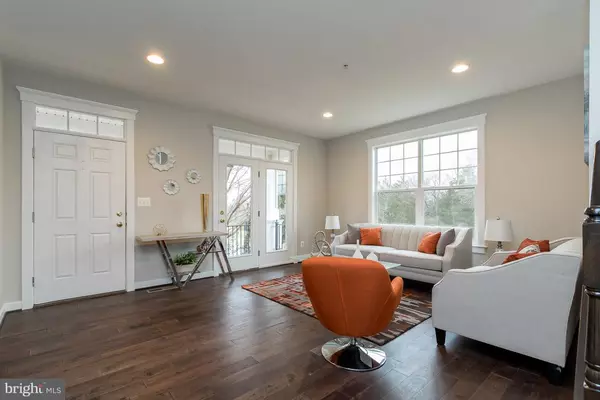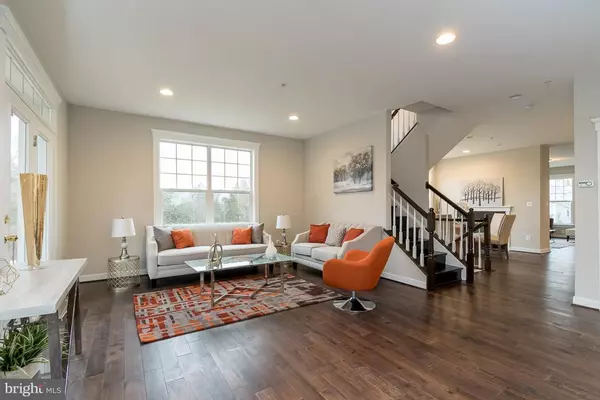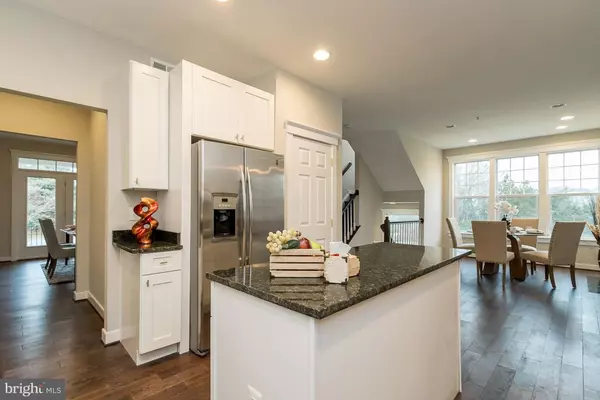$479,900
$479,900
For more information regarding the value of a property, please contact us for a free consultation.
4 Beds
4 Baths
2,625 SqFt
SOLD DATE : 03/07/2019
Key Details
Sold Price $479,900
Property Type Single Family Home
Sub Type Twin/Semi-Detached
Listing Status Sold
Purchase Type For Sale
Square Footage 2,625 sqft
Price per Sqft $182
Subdivision Meadows At Morris Farm
MLS Listing ID VAPW321272
Sold Date 03/07/19
Style Colonial
Bedrooms 4
Full Baths 2
Half Baths 2
HOA Fees $95/mo
HOA Y/N Y
Abv Grd Liv Area 2,625
Originating Board BRIGHT
Year Built 2007
Annual Tax Amount $5,184
Tax Year 2019
Lot Size 4,016 Sqft
Acres 0.09
Property Description
COMPLETELY RENOVATED AND GORGEOUS! 3 level colonial with front porch that extends the length of the front of the home with two double-doors on either side of the main entrance, making the house bright and access easy. It is located at the end of a block on a cul de sac. Park in the large rear loading 2 car garage. Inside, there are new floors, including carpets and luxurious hard wood floors. The formal living room and dining room are great for entertaining, and there is a bright and sunny breakfast nook for enjoying your morning coffee. The large gourmet kitchen would suit the most discerning chef, with granite counters, a granite island that provides additional working space, stainless appliances, cooktop, double wall ovens, and a butler s pantry that is great for entertaining and every-day use. The family room off the kitchen features a 2-sided gas fireplace that also provides warmth and atmosphere to the breakfast nook. Super convenient upper level laundry allows you to do laundry without having to walk down stairs. The large master suite features walk in closets, high ceilings, and lots of light from the many windows. The luxurious master bath has a doored commode area, and also includes a giant soaking tub and separate shower. The basement is fully and beautifully finished with a wonderful wet bar, office space, and tons of additional storage. With 2 brand new HVAC systems and a new water heater, you are ready to live for years without having to do any upgrades!
Location
State VA
County Prince William
Zoning PMR
Rooms
Basement Fully Finished
Interior
Interior Features Attic, Dining Area
Hot Water Natural Gas
Heating Forced Air
Cooling Central A/C
Fireplaces Number 1
Equipment None
Fireplace Y
Heat Source Natural Gas
Exterior
Garage Garage - Rear Entry
Garage Spaces 4.0
Amenities Available Common Grounds, Community Center, Jog/Walk Path, Pool - Outdoor
Water Access N
Roof Type Shingle
Accessibility None
Attached Garage 2
Total Parking Spaces 4
Garage Y
Building
Story 3+
Sewer Public Sewer
Water Public
Architectural Style Colonial
Level or Stories 3+
Additional Building Above Grade, Below Grade
New Construction N
Schools
Elementary Schools Glenkirk
Middle Schools Gainesville
School District Prince William County Public Schools
Others
HOA Fee Include Common Area Maintenance,Snow Removal,Road Maintenance
Senior Community No
Tax ID 7396-62-8150
Ownership Fee Simple
SqFt Source Assessor
Horse Property N
Special Listing Condition Standard
Read Less Info
Want to know what your home might be worth? Contact us for a FREE valuation!

Our team is ready to help you sell your home for the highest possible price ASAP

Bought with James F Austin III • Austin Realty Management & Investment

"My job is to find and attract mastery-based agents to the office, protect the culture, and make sure everyone is happy! "






