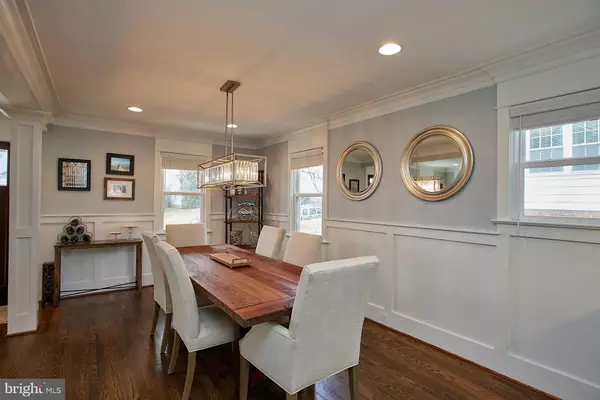$1,360,000
$1,399,900
2.9%For more information regarding the value of a property, please contact us for a free consultation.
5 Beds
4 Baths
3,661 SqFt
SOLD DATE : 04/08/2019
Key Details
Sold Price $1,360,000
Property Type Single Family Home
Sub Type Detached
Listing Status Sold
Purchase Type For Sale
Square Footage 3,661 sqft
Price per Sqft $371
Subdivision Waverly Hills
MLS Listing ID VAAR139332
Sold Date 04/08/19
Style Colonial
Bedrooms 5
Full Baths 3
Half Baths 1
HOA Y/N N
Abv Grd Liv Area 2,352
Originating Board BRIGHT
Year Built 1939
Annual Tax Amount $10,191
Tax Year 2018
Lot Size 6,861 Sqft
Acres 0.16
Property Description
Welcome to this COMPLETELY UPDATED 5 bedroom, 3.5 bathroom expanded colonial with over 3,600 finished square feet on three levels. Updates include, a gorgeous open kitchen with quartz countertops and stainless steel appliances, stylishly updated bathrooms feat. natural stone countertops and tile flooring. A light-filled master suite features his/hers closets and trey ceiling. Luxurious master bathroom that includes a dual sink countertop and separate shower with heated floors. Secondary bedrooms feature waiscoting, shiplap and brick accents all with hardwood flooring. Spacious basement includes a bedroom with full bathroom, a large recreation room with built in entertainment area and 9' ceilings, workshop area & tons of storage throughout. Outdoor area includes a deck that steps down to a paver patio, perfect for entertaining! Extremely convenient location just blocks to Lee Heights Shopping Center, kids playground, Starbucks and Chipotle. Only minutes to Route 29, I-66, GW Parkway , Washington Blvd and Ballston Metro.
Location
State VA
County Arlington
Zoning R-6
Rooms
Basement Fully Finished, Heated, Windows
Interior
Interior Features Ceiling Fan(s), Family Room Off Kitchen, Floor Plan - Open, Formal/Separate Dining Room, Kitchen - Eat-In, Kitchen - Gourmet, Kitchen - Island, Primary Bath(s), Recessed Lighting, Wainscotting, Walk-in Closet(s), Wood Floors, Built-Ins, Carpet, Pantry
Hot Water Natural Gas
Heating Forced Air
Cooling Central A/C
Flooring Carpet, Hardwood, Ceramic Tile
Fireplaces Number 2
Fireplaces Type Brick
Equipment Built-In Microwave, Disposal, Dryer, Oven - Wall, Oven/Range - Gas, Range Hood, Refrigerator, Six Burner Stove, Stainless Steel Appliances, Stove, Washer
Fireplace Y
Window Features Double Pane,Insulated
Appliance Built-In Microwave, Disposal, Dryer, Oven - Wall, Oven/Range - Gas, Range Hood, Refrigerator, Six Burner Stove, Stainless Steel Appliances, Stove, Washer
Heat Source Natural Gas
Laundry Upper Floor
Exterior
Exterior Feature Deck(s), Patio(s)
Water Access N
Roof Type Architectural Shingle
Accessibility Other
Porch Deck(s), Patio(s)
Garage N
Building
Story 3+
Sewer Public Sewer
Water Public
Architectural Style Colonial
Level or Stories 3+
Additional Building Above Grade, Below Grade
Structure Type Tray Ceilings,9'+ Ceilings
New Construction N
Schools
Elementary Schools Glebe
Middle Schools Williamsburg
High Schools Washington-Liberty
School District Arlington County Public Schools
Others
Senior Community No
Tax ID 07-013-001
Ownership Fee Simple
SqFt Source Assessor
Horse Property N
Special Listing Condition Standard
Read Less Info
Want to know what your home might be worth? Contact us for a FREE valuation!

Our team is ready to help you sell your home for the highest possible price ASAP

Bought with Elizabeth Lord • Keller Williams Realty

"My job is to find and attract mastery-based agents to the office, protect the culture, and make sure everyone is happy! "






