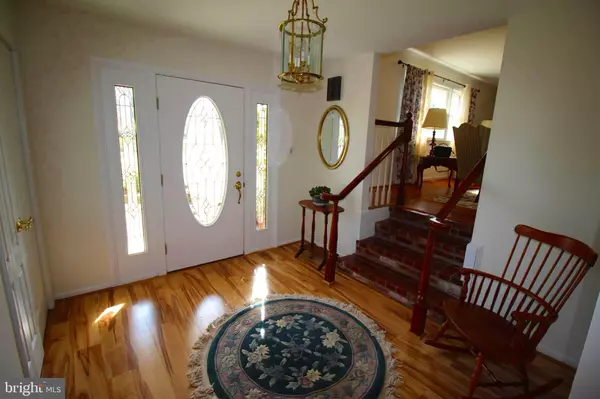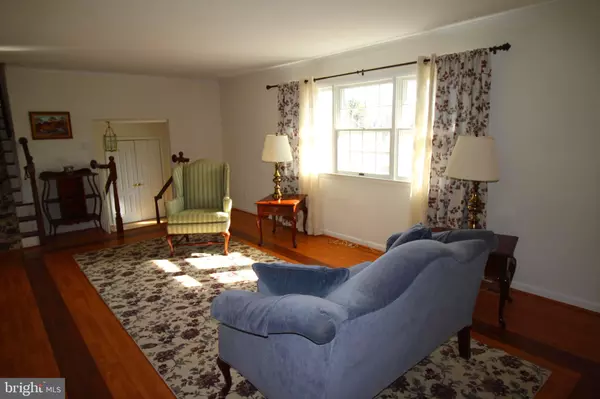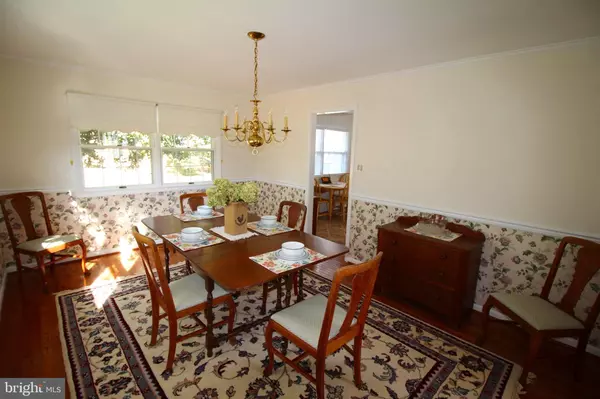$429,000
$429,000
For more information regarding the value of a property, please contact us for a free consultation.
3 Beds
3 Baths
2,958 SqFt
SOLD DATE : 05/15/2019
Key Details
Sold Price $429,000
Property Type Single Family Home
Sub Type Detached
Listing Status Sold
Purchase Type For Sale
Square Footage 2,958 sqft
Price per Sqft $145
Subdivision Tower Gardens
MLS Listing ID MDQA136964
Sold Date 05/15/19
Style Split Level
Bedrooms 3
Full Baths 2
Half Baths 1
HOA Fees $12/ann
HOA Y/N Y
Abv Grd Liv Area 2,958
Originating Board BRIGHT
Year Built 1978
Annual Tax Amount $4,899
Tax Year 2018
Lot Size 0.728 Acres
Acres 0.73
Lot Dimensions x 0.00
Property Description
This is the one you've been waiting for! Nearly 3,000 sf of living space plus a super location just steps to the Bay. Enjoy water views in the land of pleasant living in this quiet waterfront community. This lovely custom built home features a huge master suite including a spa like master bath. Let your worries melt away in the jetted tub looking out over the Chesapeake. A walk in closet, wood burning fireplace and cheery light filled sitting room complete the picture. The house is updated and beautifully maintained. New roof and siding 2013, gutters, 2017, HVAC 2017, appliances less than 5 years old. The lot is very large and planted with mature landscaping, adding to the charm of the property. The patio out back is perfect for entertaining. A large shed with electric and water is the ultimate workshhop (She-Shed), with attached dog kennel. Community amenities include a large private beach and recently redone boat ramp with plenty of room to maneuver your vehicle and boat trailer while launching. Come visit and enjoy this delightful gem.
Location
State MD
County Queen Annes
Zoning NC-20
Rooms
Other Rooms Living Room, Dining Room, Primary Bedroom, Sitting Room, Bedroom 2, Kitchen, Family Room, Bedroom 1, Sun/Florida Room, Bathroom 1, Primary Bathroom
Interior
Interior Features Ceiling Fan(s), Formal/Separate Dining Room, Kitchen - Eat-In, Primary Bedroom - Bay Front, Primary Bath(s), Pantry, Recessed Lighting, Stall Shower, Walk-in Closet(s), WhirlPool/HotTub, Wood Floors, Wood Stove, Breakfast Area
Hot Water Electric
Heating Wood Burn Stove, Central, Heat Pump(s)
Cooling Central A/C, Ceiling Fan(s)
Flooring Carpet, Laminated, Wood
Fireplaces Number 1
Fireplaces Type Brick, Wood
Equipment Cooktop, Dishwasher, Disposal, Dryer - Front Loading, Exhaust Fan, Extra Refrigerator/Freezer, Microwave, Oven - Wall, Refrigerator, Stainless Steel Appliances, Washer - Front Loading, Water Conditioner - Owned
Fireplace Y
Appliance Cooktop, Dishwasher, Disposal, Dryer - Front Loading, Exhaust Fan, Extra Refrigerator/Freezer, Microwave, Oven - Wall, Refrigerator, Stainless Steel Appliances, Washer - Front Loading, Water Conditioner - Owned
Heat Source Electric
Laundry Main Floor
Exterior
Garage Garage - Front Entry, Garage Door Opener, Inside Access
Garage Spaces 1.0
Amenities Available Beach, Common Grounds, Tot Lots/Playground
Water Access Y
Water Access Desc Canoe/Kayak,Private Access,Swimming Allowed
View Water, Bay
Roof Type Shingle
Accessibility 2+ Access Exits, Entry Slope <1', Level Entry - Main
Attached Garage 1
Total Parking Spaces 1
Garage Y
Building
Story 2
Sewer On Site Septic
Water Well
Architectural Style Split Level
Level or Stories 2
Additional Building Above Grade, Below Grade
New Construction N
Schools
School District Queen Anne'S County Public Schools
Others
Senior Community No
Tax ID 04-071131
Ownership Fee Simple
SqFt Source Assessor
Special Listing Condition Standard
Read Less Info
Want to know what your home might be worth? Contact us for a FREE valuation!

Our team is ready to help you sell your home for the highest possible price ASAP

Bought with Meryl B Anderson-Fleming • Berkshire Hathaway HomeServices PenFed Realty

"My job is to find and attract mastery-based agents to the office, protect the culture, and make sure everyone is happy! "






