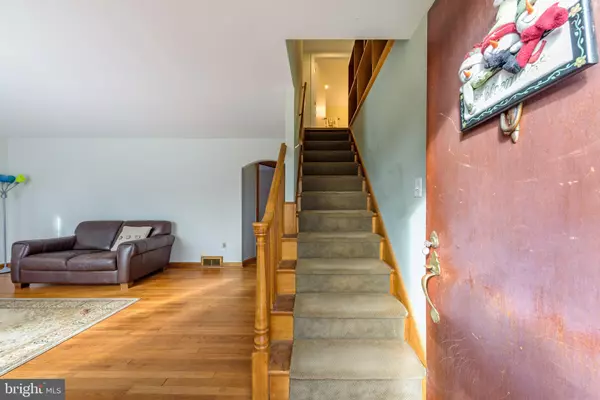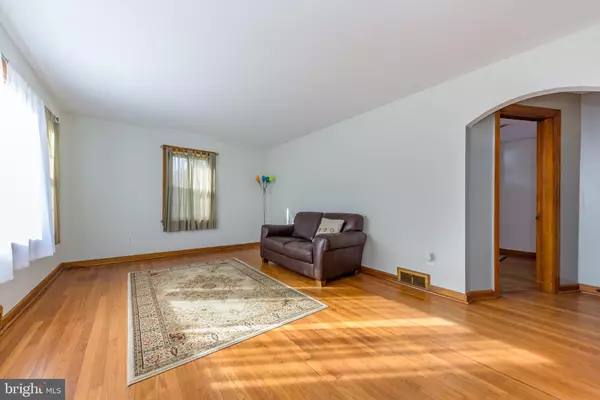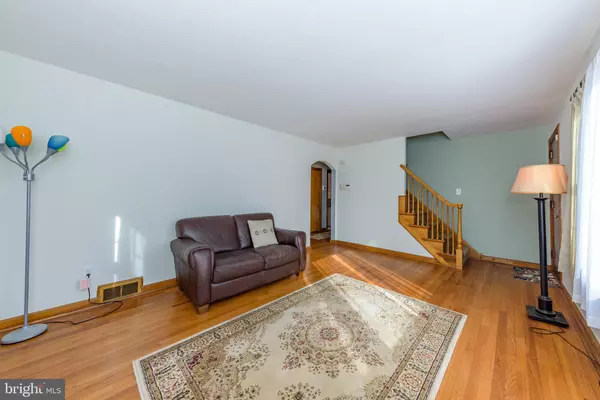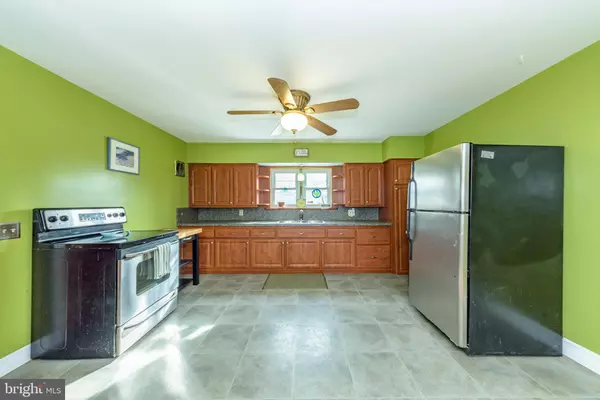$285,000
$300,000
5.0%For more information regarding the value of a property, please contact us for a free consultation.
3 Beds
2 Baths
0.46 Acres Lot
SOLD DATE : 05/24/2019
Key Details
Sold Price $285,000
Property Type Single Family Home
Sub Type Detached
Listing Status Sold
Purchase Type For Sale
Subdivision Not On List
MLS Listing ID NJME264656
Sold Date 05/24/19
Style Cape Cod
Bedrooms 3
Full Baths 2
HOA Y/N N
Originating Board BRIGHT
Year Built 1955
Annual Tax Amount $8,491
Tax Year 2018
Lot Size 0.460 Acres
Acres 0.46
Property Description
A charming cape cod in a quaint & thriving neighborhood. A list of updates & improvements throughout the home are sure to please any new owner. A freshly paved driveway(2018) leads way to the main entry of the home where you're welcomed by a newly painted LR(2019) Picture windows illuminate the rm & accentuate the polished HW floors. The updated kitchen(2015) is complete w/new paint, SS appliances, & cherry oak cabinets! A newly painted DR is the perfect space to enjoy those home cooked meals! 1st flr BR is bright w/new paint & spacious for your comfort. Completing the main lvl is a mudrm & completely updated full bath(2018) furnished w/new tiling,vanity & light fixtures! In 2011 the 2nd flr was converted into 2 large BRs & 1 full bath,each complete w/their own individual HVAC units for easy accessibility to cool these rms! Bask in the sun on the new patio & deck(2018) in the fully fenced in yard. New HWH(2017).Furnace & chimney liner(2018). The list goes on!
Location
State NJ
County Mercer
Area Hopewell Twp (21106)
Zoning R100
Rooms
Other Rooms Living Room, Dining Room, Primary Bedroom, Bedroom 2, Kitchen, Bedroom 1, Mud Room, Bathroom 1, Full Bath
Basement Full
Main Level Bedrooms 1
Interior
Interior Features Kitchen - Eat-In, Formal/Separate Dining Room, Butlers Pantry
Hot Water Electric
Heating Heat Pump - Oil BackUp
Cooling Central A/C
Flooring Ceramic Tile, Wood, Carpet
Equipment Dishwasher, Dryer, Microwave, Refrigerator, Oven/Range - Electric, Washer
Fireplace N
Appliance Dishwasher, Dryer, Microwave, Refrigerator, Oven/Range - Electric, Washer
Heat Source Oil
Exterior
Exterior Feature Deck(s), Enclosed
Garage Built In
Garage Spaces 1.0
Fence Vinyl
Utilities Available Electric Available
Amenities Available None
Water Access N
Roof Type Asphalt
Accessibility None
Porch Deck(s), Enclosed
Attached Garage 1
Total Parking Spaces 1
Garage Y
Building
Story 1.5
Sewer Septic Exists
Water Well
Architectural Style Cape Cod
Level or Stories 1.5
Additional Building Above Grade, Below Grade
New Construction N
Schools
Elementary Schools Bear Tavern E.S.
Middle Schools Timberlane M.S.
High Schools Hopewell
School District Hopewell Valley Regional Schools
Others
HOA Fee Include None
Senior Community No
Tax ID 06-00069-00033
Ownership Fee Simple
SqFt Source Estimated
Acceptable Financing Cash, Conventional, FHA, VA
Horse Property N
Listing Terms Cash, Conventional, FHA, VA
Financing Cash,Conventional,FHA,VA
Special Listing Condition Standard
Read Less Info
Want to know what your home might be worth? Contact us for a FREE valuation!

Our team is ready to help you sell your home for the highest possible price ASAP

Bought with Jennifer Tome-Berry • BHHS Fox & Roach - Princeton

"My job is to find and attract mastery-based agents to the office, protect the culture, and make sure everyone is happy! "






