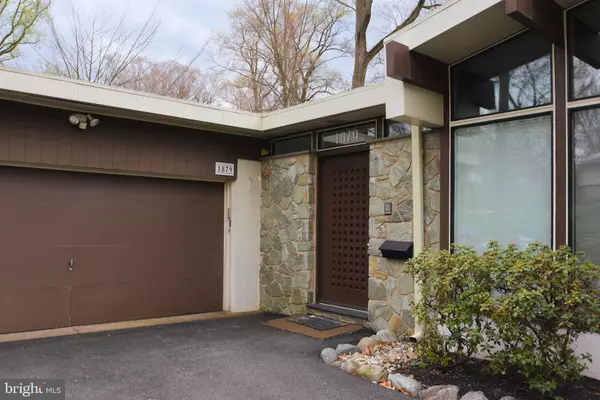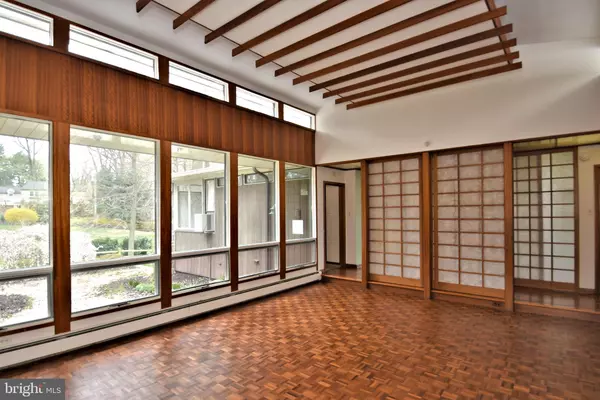$455,000
$459,900
1.1%For more information regarding the value of a property, please contact us for a free consultation.
4 Beds
5 Baths
3,864 SqFt
SOLD DATE : 05/30/2019
Key Details
Sold Price $455,000
Property Type Single Family Home
Sub Type Detached
Listing Status Sold
Purchase Type For Sale
Square Footage 3,864 sqft
Price per Sqft $117
Subdivision Baederwood
MLS Listing ID PAMC603966
Sold Date 05/30/19
Style Contemporary,Ranch/Rambler
Bedrooms 4
Full Baths 3
Half Baths 2
HOA Y/N N
Abv Grd Liv Area 2,664
Originating Board BRIGHT
Year Built 1969
Annual Tax Amount $12,248
Tax Year 2018
Lot Size 0.735 Acres
Acres 0.73
Lot Dimensions 105.00 x 0.00
Property Description
Welcome to this unique Mid-Century contemporary home. Designed by award winning Wolfgang Rapp, engineered by the famous Charles Shoemaker and built by a skilled craftsman with the finest materials. This home is the perfect combination of home and location! Situated on a .73 acre lot in desirable Baederwood section of Abington, close to everything, yet quietly tucked away providing an oasis for the owners. This 4 BR, 3 full + 2 half BA home is not for the buyer who wants a cookie cutter home yet for a discriminating buyer who wants a home that expresses individuality and uniqueness! With the integration of many large windows and the natural elements of the many finely detailed and warm, welcoming Mahogany wood features, including freshly refinished parquet flooring, Shoji screens and black polished slate, nature becomes one with the home creating a seamless blend of inside and outside spaces. The transition from room to room is smooth making it a wonderful setting for entertaining. The sleek kitchen is a little retro with a new double oven, new dishwasher, cooktop, ceramic tile flooring and a large sliding glass door to a slate patio. A huge Dining Room has a pass through to the kitchen and window seat. The sun drenched Great Room is perfect for family gatherings with its stone, floor to ceiling wood burning fireplace and wall of windows. There is also a Family Room/office in rear that has a balcony overlooking the back yard and creek. The Master Bedroom is a restful retreat with its own bathroom and His/her closets. There is another large bedroom, a full bath in hallway and walk in closet on the main level. An open staircase leads you downstairs to another whole level of living which opens up to the outside areas, including a stone patio surrounded by a peaceful setting. One of the many unique features that sets this home apart from others is the 2nd wood burning fireplace in the finished recreation room which can be enjoyed by many while sitting on the surrounding sunken, graduated steps. Also there are 2 additional bedrooms and 1 full bath and bath. A laundry and utility rooms, cedar closet and ample storage throughout. This home is located in the desirable Abington School District, close to everything. Oversized 2 Car garage. Tax records indicate 2664 sq ft but that's not including the approximated additional 1500 sq ft in the finished walk out basement, which does include the other 2 bedrooms,1 Full bath and 1/2 bath.
Location
State PA
County Montgomery
Area Abington Twp (10630)
Zoning R
Rooms
Other Rooms Living Room, Dining Room, Bedroom 2, Bedroom 3, Bedroom 4, Kitchen, Family Room, Bedroom 1
Basement Full
Main Level Bedrooms 2
Interior
Interior Features Carpet, Entry Level Bedroom, Floor Plan - Open, Intercom, Kitchen - Eat-In, Primary Bath(s), Pantry, Stall Shower, Wood Floors
Heating Baseboard - Hot Water
Cooling Central A/C
Fireplaces Number 2
Fireplaces Type Mantel(s), Stone
Equipment Built-In Microwave, Built-In Range, Cooktop, Dishwasher, Disposal, Dryer, Exhaust Fan, Intercom, Microwave, Oven - Self Cleaning, Range Hood, Refrigerator, Stainless Steel Appliances, Washer
Fireplace Y
Appliance Built-In Microwave, Built-In Range, Cooktop, Dishwasher, Disposal, Dryer, Exhaust Fan, Intercom, Microwave, Oven - Self Cleaning, Range Hood, Refrigerator, Stainless Steel Appliances, Washer
Heat Source Natural Gas
Laundry Lower Floor
Exterior
Garage Garage - Side Entry, Built In, Inside Access, Oversized
Garage Spaces 6.0
Water Access N
Accessibility None
Attached Garage 2
Total Parking Spaces 6
Garage Y
Building
Story 2
Foundation Stone, Wood, Slab
Sewer Public Sewer
Water Public
Architectural Style Contemporary, Ranch/Rambler
Level or Stories 2
Additional Building Above Grade, Below Grade
New Construction N
Schools
Middle Schools Abington Junior High School
High Schools Abington Senior
School District Abington
Others
Senior Community No
Tax ID 30-00-28148-001
Ownership Fee Simple
SqFt Source Assessor
Security Features Carbon Monoxide Detector(s),Motion Detectors,Security System,Smoke Detector
Special Listing Condition Standard
Read Less Info
Want to know what your home might be worth? Contact us for a FREE valuation!

Our team is ready to help you sell your home for the highest possible price ASAP

Bought with Jordan Mariano • Weichert Realtors

"My job is to find and attract mastery-based agents to the office, protect the culture, and make sure everyone is happy! "






