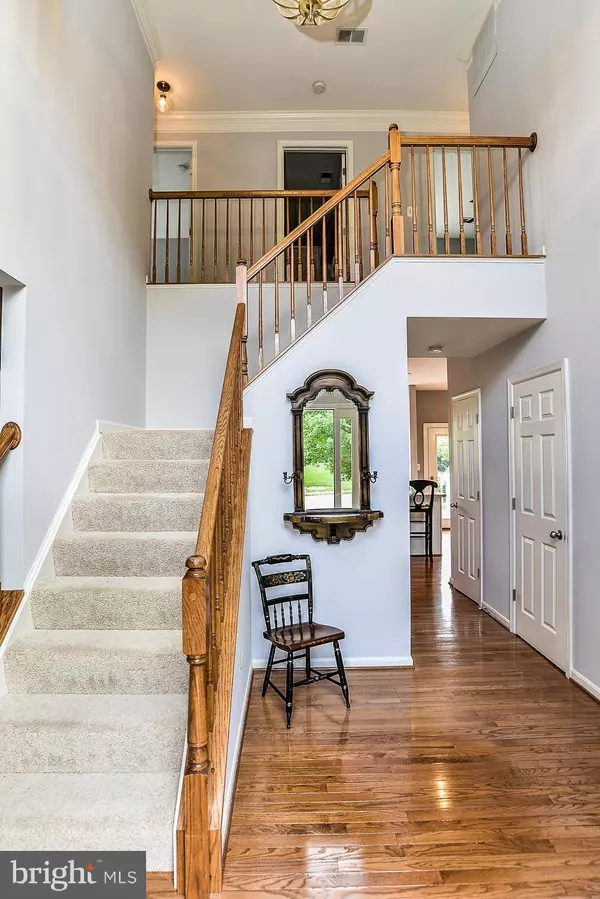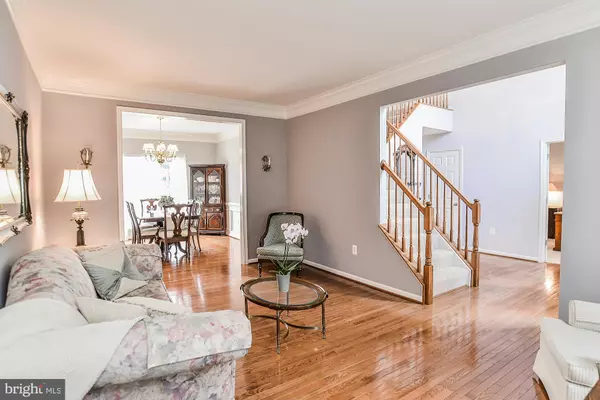$564,700
$564,700
For more information regarding the value of a property, please contact us for a free consultation.
5 Beds
4 Baths
3,750 SqFt
SOLD DATE : 07/29/2019
Key Details
Sold Price $564,700
Property Type Single Family Home
Sub Type Detached
Listing Status Sold
Purchase Type For Sale
Square Footage 3,750 sqft
Price per Sqft $150
Subdivision Old Dominion Valley
MLS Listing ID VALO386666
Sold Date 07/29/19
Style Colonial
Bedrooms 5
Full Baths 3
Half Baths 1
HOA Fees $29/qua
HOA Y/N Y
Abv Grd Liv Area 2,620
Originating Board BRIGHT
Year Built 2003
Annual Tax Amount $6,517
Tax Year 2019
Lot Size 7,405 Sqft
Acres 0.17
Property Description
Absolutely incredible opportunity to own this beautiful colonial home located in the quaint neighborhood of Old Dominion Valley that is just a short walk to Old Town Historic charm. Best of both worlds in this recently updated large 5 bedroom 3.5 bath well cared for home. Updates include new paint from top to bottom, carpet, new hardware and garage doors. Dual front 3 level bump out upgrade for this home that makes it feel very open and much larger. Upgraded lighting and ceiling fans through out. Walk in his and hers closets in the master bedroom with vaulted ceilings. 2nd upper bedroom is also very large due to bump out. Library/office on main level. Very open vaulted ceilings in foyer with hardwood floors that carry through to the formal living room, dinning room and kitchen. Spacious family room that has a gas fireplace and tons of natural light. Huge 2 level deck off of the main level that backs to partial woods. Down stairs you will find a fully finished basement with an additional 5th bedroom and a full bathroom. Mature trees and landscaping surround this home for a very peaceful and quite environment. Cyclist, runners, walkers etc.. will love being able to jump on the W&OD trail that is just a short walk through the neighborhood. Very desirable location that allows you to take a left out of the neighborhood and be in Old Town Purcellville with shops, restaurants and more or take a right out of neighborhood and have a very commuter friendly access to Rt 7 and to Toll Road. Hurry this wont last long. Note: No showings until 6/23. Open house 6/23. The square footage in the tax records may not account for the bump out upgrade on this home. House to be re-measured at appraisal for accuracy. Home warranty provided!! Seller prefers to use Potomac Title Group Services.
Location
State VA
County Loudoun
Zoning RESIDENTIAL
Rooms
Basement Full
Interior
Interior Features Ceiling Fan(s), Crown Moldings, Floor Plan - Traditional, Wood Floors
Hot Water Natural Gas
Heating Forced Air, Central
Cooling Ceiling Fan(s), Central A/C
Flooring Hardwood, Carpet
Fireplaces Number 1
Fireplaces Type Gas/Propane
Equipment Dishwasher, Disposal, Dryer, Washer, Refrigerator, Oven - Wall, Oven - Double
Fireplace Y
Appliance Dishwasher, Disposal, Dryer, Washer, Refrigerator, Oven - Wall, Oven - Double
Heat Source Propane - Leased
Laundry Main Floor
Exterior
Exterior Feature Deck(s)
Garage Garage - Front Entry, Garage Door Opener
Garage Spaces 2.0
Utilities Available Cable TV Available, Natural Gas Available, Water Available, Sewer Available
Water Access N
View Trees/Woods
Roof Type Composite
Accessibility Doors - Lever Handle(s)
Porch Deck(s)
Attached Garage 2
Total Parking Spaces 2
Garage Y
Building
Story 3+
Foundation Concrete Perimeter
Sewer Public Sewer
Water Public
Architectural Style Colonial
Level or Stories 3+
Additional Building Above Grade, Below Grade
Structure Type Dry Wall
New Construction N
Schools
Elementary Schools Mountain View
Middle Schools Blue Ridge
High Schools Loudoun Valley
School District Loudoun County Public Schools
Others
Pets Allowed Y
Senior Community No
Tax ID 487188501000
Ownership Fee Simple
SqFt Source Assessor
Special Listing Condition Standard
Pets Description No Pet Restrictions
Read Less Info
Want to know what your home might be worth? Contact us for a FREE valuation!

Our team is ready to help you sell your home for the highest possible price ASAP

Bought with Susan M Hensley • Hunt Country Sotheby's International Realty

"My job is to find and attract mastery-based agents to the office, protect the culture, and make sure everyone is happy! "






