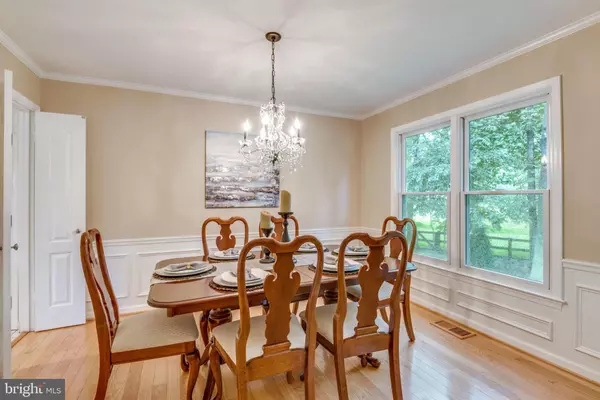$635,000
$624,000
1.8%For more information regarding the value of a property, please contact us for a free consultation.
4 Beds
3 Baths
2,100 SqFt
SOLD DATE : 08/09/2019
Key Details
Sold Price $635,000
Property Type Single Family Home
Sub Type Detached
Listing Status Sold
Purchase Type For Sale
Square Footage 2,100 sqft
Price per Sqft $302
Subdivision Folkstone
MLS Listing ID VAFX1074562
Sold Date 08/09/19
Style Split Level
Bedrooms 4
Full Baths 2
Half Baths 1
HOA Fees $8/ann
HOA Y/N Y
Abv Grd Liv Area 1,380
Originating Board BRIGHT
Year Built 1976
Annual Tax Amount $6,651
Tax Year 2019
Lot Size 0.790 Acres
Acres 0.79
Property Description
ACTIVE 7/11 & Open SAT & SUN 2-4PM! This Gorgeous home has been Renovated TOP to BOTTOM! Beautiful Kitchen Remodel w/ Granite & Updated SS Appliances and Bay Window overlooking yard. All Baths Updated w/ New Tile, Lighting, Vanities, Fixtures and heated Flooring. Lower Level Remodel of Family Room w/ Fireplace, Laundry w/Custom Cabinetry & Heated Flooring, Guest Bedroom & Bath. Neutral Colors & Modern Accents throughout make this home Turn Key.Windows, Roof, Hardiplank Siding all recently replaced with Conveying Warranties. Private Lot flanked by trees on Cul-de-Sac in the heart of Oak Hill. Beautiful Private Natural Setting yet only minutes to Reston, Fairfax, Oakton and Tysons. Neighborhood Social events and access to Walking trails. Don't Let your Clients Miss this Amazing Property. It won't Last Long! See Documents for Complete List of Updates as well as the Sellers 'Favorite Things' about their home and community.
Location
State VA
County Fairfax
Zoning 110
Rooms
Other Rooms Living Room, Dining Room, Primary Bedroom, Bedroom 2, Bedroom 3, Bedroom 4, Kitchen, Family Room, Breakfast Room, Laundry, Storage Room, Bathroom 2, Primary Bathroom
Basement Daylight, Full
Interior
Interior Features Breakfast Area, Carpet, Ceiling Fan(s), Central Vacuum, Dining Area, Entry Level Bedroom, Kitchen - Eat-In, Kitchen - Table Space, Stall Shower, Tub Shower, Window Treatments
Hot Water Natural Gas
Cooling Central A/C
Flooring Carpet, Ceramic Tile, Hardwood
Fireplaces Number 1
Equipment Built-In Microwave, Central Vacuum, Dishwasher, Disposal, Dryer, Exhaust Fan, Humidifier, Oven - Self Cleaning, Refrigerator, Washer, Water Heater, Oven/Range - Gas
Fireplace Y
Appliance Built-In Microwave, Central Vacuum, Dishwasher, Disposal, Dryer, Exhaust Fan, Humidifier, Oven - Self Cleaning, Refrigerator, Washer, Water Heater, Oven/Range - Gas
Heat Source Natural Gas
Exterior
Exterior Feature Patio(s)
Garage Garage - Front Entry
Garage Spaces 2.0
Water Access N
Accessibility None
Porch Patio(s)
Attached Garage 2
Total Parking Spaces 2
Garage Y
Building
Story 3+
Sewer Septic = # of BR
Water Public
Architectural Style Split Level
Level or Stories 3+
Additional Building Above Grade, Below Grade
New Construction N
Schools
Elementary Schools Crossfield
Middle Schools Carson
High Schools Oakton
School District Fairfax County Public Schools
Others
Senior Community No
Tax ID 0361 12 0001
Ownership Fee Simple
SqFt Source Estimated
Special Listing Condition Standard
Read Less Info
Want to know what your home might be worth? Contact us for a FREE valuation!

Our team is ready to help you sell your home for the highest possible price ASAP

Bought with John R Bentz • CENTURY 21 New Millennium

"My job is to find and attract mastery-based agents to the office, protect the culture, and make sure everyone is happy! "






