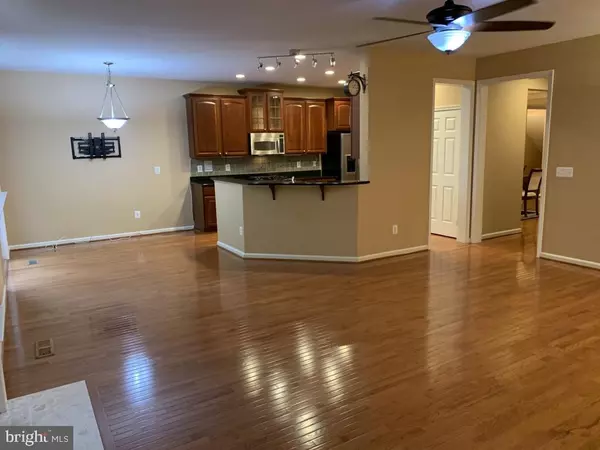$680,000
$679,900
For more information regarding the value of a property, please contact us for a free consultation.
4 Beds
5 Baths
3,080 SqFt
SOLD DATE : 08/14/2019
Key Details
Sold Price $680,000
Property Type Single Family Home
Sub Type Detached
Listing Status Sold
Purchase Type For Sale
Square Footage 3,080 sqft
Price per Sqft $220
Subdivision Lorton Valley North
MLS Listing ID VAFX1076760
Sold Date 08/14/19
Style Colonial
Bedrooms 4
Full Baths 4
Half Baths 1
HOA Fees $115/mo
HOA Y/N Y
Abv Grd Liv Area 3,080
Originating Board BRIGHT
Year Built 2005
Annual Tax Amount $7,025
Tax Year 2019
Lot Size 3,600 Sqft
Acres 0.08
Property Description
Gardeners Paradise A Must See!Perfect for anyone who enjoys the peace and quiet of the backyard garden, with a tranquil forest as their only rear neighbor. Looks small from the front yard but when you enter you see the depth and beauty of complete hardwood floors throughout the main living area. Passing by a formal living room (den or office) and a semiformal dining room, decorative columns outline the open space and a tray ceiling provides depth and details while mirroring the chair rails around the walls. Go through an 8-foot open doorway to a large gathering room with a gas burning fireplace as a focal point. A high bar separates an eat-in kitchen ideal for any aspiring chef. Next to the eat-in-kitchen are brand new French doors that open out to a huge paver patio backing up to beautiful woods and garden.Go upstairs to the living quarters via the new hardwood floors on the 42 inch wide staircase, and view the foyer from the top railing, and the new hardwood flooring in the hallway. There, in the laundry room, you have a high-end front-loading washer/dryer with a new wash sink and pull-out faucet. The hallway guides you to four bedrooms and 3 full bathrooms. All carpets and pads are brand new in the bedrooms. Master bedroom bathroom has a new spa shower and programmable heated tile floors.In the basement is another full bathroom with newly tiled floors, media room with 7.1 built-in speaker system, separate storage room, mechanical / HVAC room with a power outage back-up sump pump system and a huge playroom, bedroom or large office.
Location
State VA
County Fairfax
Zoning 305
Rooms
Basement Full
Interior
Interior Features Dining Area, Crown Moldings, Pantry, Recessed Lighting, Formal/Separate Dining Room, Breakfast Area, Chair Railings, Kitchen - Gourmet, Kitchen - Table Space, Primary Bath(s), Upgraded Countertops, Intercom, Stall Shower, Walk-in Closet(s), Window Treatments, Carpet, Ceiling Fan(s), Wood Floors, Floor Plan - Open
Hot Water Natural Gas
Heating Heat Pump(s)
Cooling Ceiling Fan(s), Central A/C, Heat Pump(s), Programmable Thermostat
Flooring Carpet, Hardwood, Tile/Brick
Fireplaces Number 1
Fireplaces Type Gas/Propane
Equipment Oven/Range - Electric, Oven - Self Cleaning, Oven - Wall, Intercom, Built-In Microwave, Built-In Range, Dryer - Front Loading, ENERGY STAR Freezer, Humidifier, Stove, Washer - Front Loading, Water Heater, Stainless Steel Appliances, Icemaker, Range Hood, Dryer - Gas, Oven - Double, Cooktop, ENERGY STAR Refrigerator, ENERGY STAR Dishwasher, ENERGY STAR Clothes Washer, Disposal, Microwave
Fireplace Y
Window Features Double Pane,Screens,Storm,Transom
Appliance Oven/Range - Electric, Oven - Self Cleaning, Oven - Wall, Intercom, Built-In Microwave, Built-In Range, Dryer - Front Loading, ENERGY STAR Freezer, Humidifier, Stove, Washer - Front Loading, Water Heater, Stainless Steel Appliances, Icemaker, Range Hood, Dryer - Gas, Oven - Double, Cooktop, ENERGY STAR Refrigerator, ENERGY STAR Dishwasher, ENERGY STAR Clothes Washer, Disposal, Microwave
Heat Source Natural Gas
Laundry Upper Floor
Exterior
Exterior Feature Patio(s)
Garage Built In
Garage Spaces 2.0
Utilities Available Cable TV, Under Ground, Phone, DSL Available, Electric Available, Natural Gas Available, Sewer Available, Water Available, Fiber Optics Available
Water Access N
View Trees/Woods
Roof Type Metal,Shingle
Street Surface Paved
Accessibility Low Pile Carpeting, Doors - Swing In, Low Closet Rods
Porch Patio(s)
Attached Garage 2
Total Parking Spaces 2
Garage Y
Building
Lot Description Backs to Trees, Premium
Story 3+
Sewer Public Septic
Water Public
Architectural Style Colonial
Level or Stories 3+
Additional Building Above Grade
Structure Type 9'+ Ceilings,Dry Wall,Tray Ceilings
New Construction N
Schools
Elementary Schools Halley
Middle Schools South County
High Schools South County
School District Fairfax County Public Schools
Others
Senior Community No
Tax ID 1073 07010097
Ownership Fee Simple
SqFt Source Estimated
Security Features Motion Detectors,Security System,24 hour security,Carbon Monoxide Detector(s),Electric Alarm,Exterior Cameras,Fire Detection System,Intercom,Monitored,Smoke Detector,Surveillance Sys
Acceptable Financing Conventional, FHA, Cash, VA, USDA
Listing Terms Conventional, FHA, Cash, VA, USDA
Financing Conventional,FHA,Cash,VA,USDA
Special Listing Condition Standard
Read Less Info
Want to know what your home might be worth? Contact us for a FREE valuation!

Our team is ready to help you sell your home for the highest possible price ASAP

Bought with Donna L Williams • United Real Estate

"My job is to find and attract mastery-based agents to the office, protect the culture, and make sure everyone is happy! "






