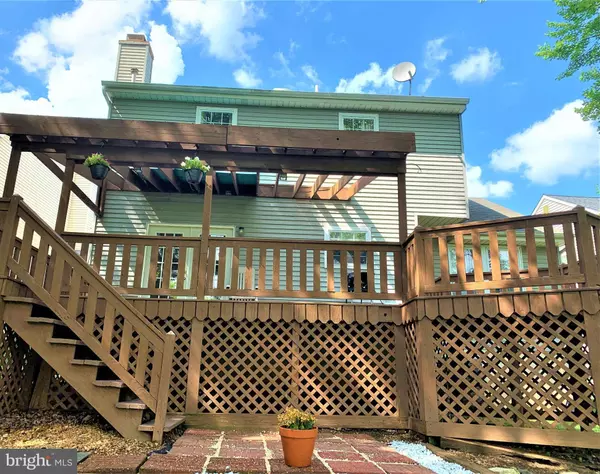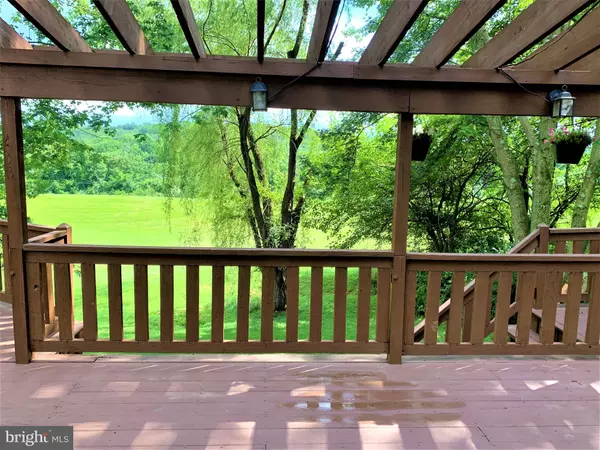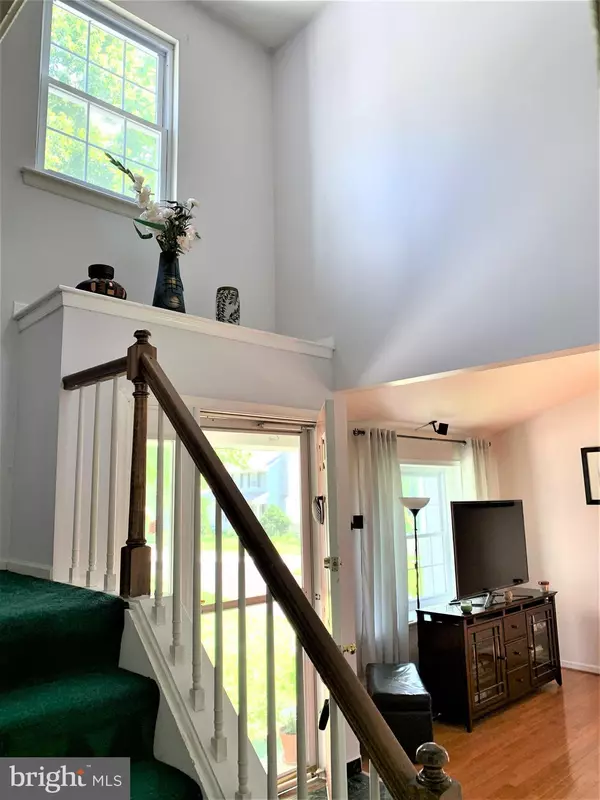$325,000
$325,000
For more information regarding the value of a property, please contact us for a free consultation.
3 Beds
3 Baths
2,177 SqFt
SOLD DATE : 08/22/2019
Key Details
Sold Price $325,000
Property Type Single Family Home
Sub Type Detached
Listing Status Sold
Purchase Type For Sale
Square Footage 2,177 sqft
Price per Sqft $149
Subdivision Brandywine Greene
MLS Listing ID PACT483582
Sold Date 08/22/19
Style Contemporary
Bedrooms 3
Full Baths 2
Half Baths 1
HOA Fees $20/ann
HOA Y/N Y
Abv Grd Liv Area 1,777
Originating Board BRIGHT
Year Built 1986
Annual Tax Amount $4,430
Tax Year 2018
Lot Size 6,630 Sqft
Acres 0.15
Lot Dimensions 0.00 x 0.00
Property Description
An opportunity to own one of the larger models in Brandywine Greene with a huge custom deck overlooking the peaceful & panoramic views of rolling greenery and soothing sunset! Total finished area is estimated to be 2177 sqft (1777 above ground and 400 sqft below ground/basement). Enter the North East facing bright house with a contemporary touch, through a spacious 2 story foyer which opens into large wooden floored living room with vaulted ceiling and the wonderful views of the backyard tree lines. Evening sun filled Kitchen got updated cabinets, decorative tiled backsplash, track lights and granite countertop. It also can be used as eat-in kitchen with space for side high chairs as it opens into Dining and Family room with a wood burning fireplace for the winter warmth. The sliding double glass patio door brings ample evening sunshine into the Family room and also leads to the large & custom designed deck overlooking the park like settings with trees and lawn that connects to open field like common grounds. From Deck few step down is an attractive & contrasting brown stone patio space to be closer to the rolling green backyard. Next to the family room is the path to powder room and a large storage closet. Next to it is the one car garage and makes it easier to bring groceries into the kitchen! Upper level got a open area leading to a full tub-bath located between two Bed rooms. Next to these is the spacious Master Bedroom with a walkin closet and the Master Bath with a shower. The Basement having a spacious finished area and French Drain installed in 2011 (with transferable warranty) makes it an energizing activity center with game area and and an exercise section which also can be converted into media room. Basement also got laundry room and unfinished storage area. The House with a wonderful scenic backyard deck setting is also located within 5 miles of key shopping centers, Elementary to high schools as well as the award winning STEM Academy option. Newer Washer & Dryer (2017), Updated HVAC (2011), all windows replaced (2013), wooden floors (2006) , entire Kitchen (2006) remodeled with attractive Granite Counter top, Tile Backsplash, Cabinets & more! Come & see the relaxing backyard setting and experience the beautiful view even more as the future owner of this well maintained charming house.
Location
State PA
County Chester
Area West Bradford Twp (10350)
Zoning R1
Direction Northeast
Rooms
Other Rooms Dining Room, Kitchen, Game Room, Family Room, Foyer, Bedroom 1, Great Room, Bathroom 2, Bathroom 3
Basement Full, Drainage System, Sump Pump, Windows, Partially Finished
Interior
Interior Features Ceiling Fan(s), Combination Kitchen/Dining, Floor Plan - Open, Kitchen - Eat-In, Pantry, Recessed Lighting, Upgraded Countertops, Window Treatments, Wood Floors
Hot Water Electric
Heating Central, Forced Air
Cooling Central A/C
Flooring Hardwood, Ceramic Tile, Carpet
Fireplaces Number 1
Fireplaces Type Fireplace - Glass Doors, Wood
Equipment Built-In Range, Cooktop, Dishwasher, Disposal, Microwave, Oven/Range - Electric, Refrigerator
Furnishings No
Fireplace Y
Window Features Energy Efficient,Double Hung,Screens
Appliance Built-In Range, Cooktop, Dishwasher, Disposal, Microwave, Oven/Range - Electric, Refrigerator
Heat Source Electric
Laundry Basement
Exterior
Exterior Feature Deck(s), Patio(s)
Garage Garage - Front Entry, Garage Door Opener, Inside Access
Garage Spaces 4.0
Fence Partially
Utilities Available Electric Available
Waterfront N
Water Access N
View Trees/Woods, Panoramic, Scenic Vista
Roof Type Architectural Shingle,Asphalt
Accessibility None
Porch Deck(s), Patio(s)
Attached Garage 1
Total Parking Spaces 4
Garage Y
Building
Story 2
Foundation Brick/Mortar
Sewer Public Sewer
Water Public
Architectural Style Contemporary
Level or Stories 2
Additional Building Above Grade, Below Grade
Structure Type High,2 Story Ceilings,Vaulted Ceilings,Dry Wall
New Construction N
Schools
Elementary Schools Bradford Hights
Middle Schools Downington
High Schools Downingtown High School West Campus
School District Downingtown Area
Others
Pets Allowed Y
Senior Community No
Tax ID 50-06A-0083
Ownership Fee Simple
SqFt Source Assessor
Acceptable Financing Cash, Conventional, FHA, VA
Horse Property N
Listing Terms Cash, Conventional, FHA, VA
Financing Cash,Conventional,FHA,VA
Special Listing Condition Standard
Pets Description No Pet Restrictions
Read Less Info
Want to know what your home might be worth? Contact us for a FREE valuation!

Our team is ready to help you sell your home for the highest possible price ASAP

Bought with Jennifer Schloder Cockerham • EXP Realty, LLC

"My job is to find and attract mastery-based agents to the office, protect the culture, and make sure everyone is happy! "






