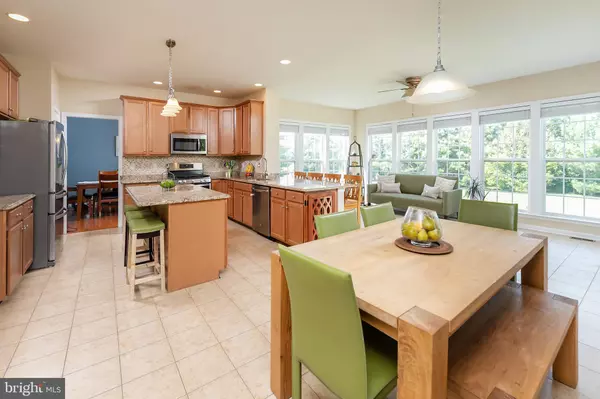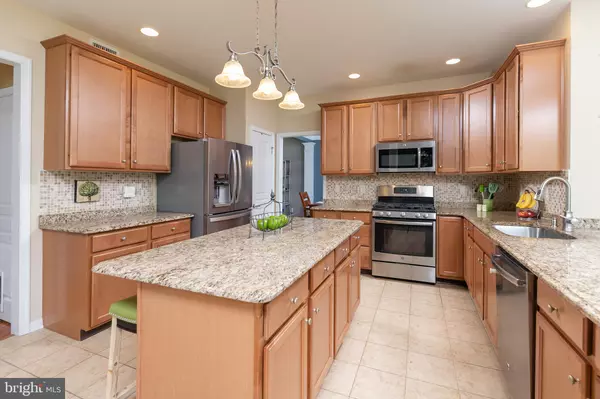$410,000
$415,000
1.2%For more information regarding the value of a property, please contact us for a free consultation.
4 Beds
4 Baths
3,908 SqFt
SOLD DATE : 08/30/2019
Key Details
Sold Price $410,000
Property Type Single Family Home
Sub Type Detached
Listing Status Sold
Purchase Type For Sale
Square Footage 3,908 sqft
Price per Sqft $104
Subdivision Amherst Meadows
MLS Listing ID NJGL245616
Sold Date 08/30/19
Style Colonial
Bedrooms 4
Full Baths 3
Half Baths 1
HOA Fees $65/qua
HOA Y/N Y
Abv Grd Liv Area 2,808
Originating Board BRIGHT
Year Built 2008
Annual Tax Amount $11,652
Tax Year 2018
Lot Size 0.540 Acres
Acres 0.54
Lot Dimensions 120 x 183
Property Description
4 -- Bedrooms, 3 -- Full Bathrooms, 2 -- Car Garage and 1 -- Incredibly Finished Basement! Welcome to 201 Sullivan Drive in tranquil Mickleton situated on a generous sized lot in the farmland of Gloucester County. Airy two story foyer with wainscot, chair rail and hardwood flooring. Open living and dining rooms with crown molding. Massive kitchen with oversized center island AND breakfast bar. 42 inch solid wood cabinets, recessed lighting, stainless appliances, pantry and dining area opening to the sunroom featuring 3 walls of windows to enjoy the views year round. Inviting family room with Brazilian Cherry hardwood flooring, additional recessed lighting, ceiling fan and gas fireplace featuring floor to ceiling custom molding and mantel. Home office/study situated off front foyer for a quieter work space. Main floor half bath tucked neatly in hall leading to garages. Second level offers 4 nice sized bedrooms including the spacious master suite with deep walk in closet, master bath with dual sinks and vanity area, oversized stall shower and tranquil soaking tub under generous window overlooking the private rear yard. Large counter with plenty of storage in hall bathroom and laundry is much more convenient situated on this level. Basement offers dedicated storage rooms in addition to the Theatre Area. Full bathroom with ceramic tile wood grained flooring and roomy stall shower. Great/Play room could easily be portioned off to create a 5th bedroom if needed. Public water, sewer and Natural Gas Heating. Easy commute to Philadelphia, Cherry Hill and Wilmington all in the highly regarded Kingsway Regional School District.
Location
State NJ
County Gloucester
Area East Greenwich Twp (20803)
Zoning RES
Rooms
Other Rooms Living Room, Dining Room, Primary Bedroom, Bedroom 2, Bedroom 3, Bedroom 4, Kitchen, Family Room, Foyer, Sun/Florida Room, Great Room, Laundry, Office, Media Room, Primary Bathroom
Basement Fully Finished, Heated
Interior
Interior Features Floor Plan - Traditional, Kitchen - Island, Pantry, Recessed Lighting, Soaking Tub
Heating Forced Air
Cooling Central A/C
Fireplaces Number 2
Equipment Built-In Microwave, Dishwasher, Oven - Self Cleaning, Oven/Range - Gas
Fireplace Y
Appliance Built-In Microwave, Dishwasher, Oven - Self Cleaning, Oven/Range - Gas
Heat Source Natural Gas
Laundry Upper Floor
Exterior
Garage Spaces 4.0
Water Access N
Accessibility None
Total Parking Spaces 4
Garage N
Building
Story 2
Sewer Public Septic
Water Public
Architectural Style Colonial
Level or Stories 2
Additional Building Above Grade, Below Grade
New Construction N
Schools
School District Kingsway Regional High
Others
Senior Community No
Tax ID 03-00103 05-00002
Ownership Fee Simple
SqFt Source Assessor
Acceptable Financing Cash, Conventional, FHA, VA
Listing Terms Cash, Conventional, FHA, VA
Financing Cash,Conventional,FHA,VA
Special Listing Condition Standard
Read Less Info
Want to know what your home might be worth? Contact us for a FREE valuation!

Our team is ready to help you sell your home for the highest possible price ASAP

Bought with Joseph Schwarzman • Premier Real Estate Corp.

"My job is to find and attract mastery-based agents to the office, protect the culture, and make sure everyone is happy! "






