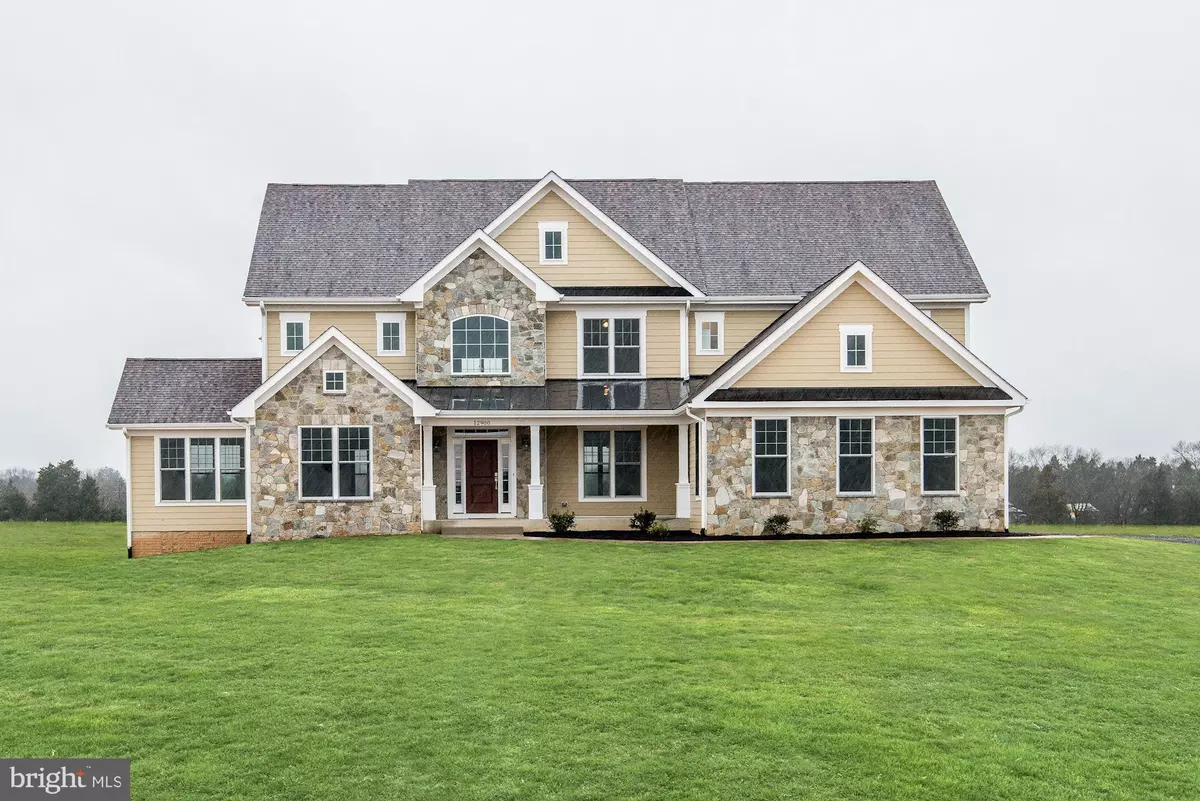$825,000
$899,000
8.2%For more information regarding the value of a property, please contact us for a free consultation.
4 Beds
5 Baths
5,236 SqFt
SOLD DATE : 09/17/2019
Key Details
Sold Price $825,000
Property Type Single Family Home
Sub Type Detached
Listing Status Sold
Purchase Type For Sale
Square Footage 5,236 sqft
Price per Sqft $157
Subdivision None Available
MLS Listing ID VAPW435398
Sold Date 09/17/19
Style Colonial
Bedrooms 4
Full Baths 4
Half Baths 1
HOA Y/N N
Abv Grd Liv Area 5,236
Originating Board BRIGHT
Year Built 2019
Tax Year 2018
Lot Size 10.000 Acres
Acres 10.0
Property Description
Welcome to your dream home! This custom built, 4 bedroom 4.5 bath home boasts over 5,200 square feet and is nestled on a lovely 10 acre lot. Upon entering the home you will see just how bright and inviting the modern open floor plan is. The mahogany hardwood floors and 9 foot high ceilings pair perfectly with the large windows throughout the main floor and provide you with views of the serene property which is perfect for relaxing by the fireplace in the cozy living room. And if you need more sunlight, step into the beautiful sunroom and savor your morning coffee with nature's own vitamin D. Enjoy cooking and entertaining in your luxurious kitchen which includes GE appliances, wall double ovens, ceramic tile flooring, glass tile backsplash, recess lighting, pendant lighting, pantry with custom shelving, self-closing cabinets and drawers, and large island. This home has custom upgrades galore! Each level has 9 foot high ceilings. Each bedroom has its own walk in closet AND en-suite bathroom to ensure everyone has plenty of space and privacy. Other custom items and upgrades include: Custom handrails, custom columns inside, custom gas fireplace with Stone Veneer, custom shelving in mud room and Master bedroom closet, upgraded contemporary crown molding and upgraded trim throughout, office with glass doors, internet connection in all rooms, 3 car garage with 2 automatic doors (one 16 ft by 8ft and one 9 ft by 8 ft), Hydroseed grass for healthy green grass, and many more! With 10 acres of property, this home offers a great balance of privacy with the convenience of easy access to commuter routes including I-95 and I-66.
Location
State VA
County Prince William
Zoning RESIDENTIAL
Rooms
Other Rooms Living Room, Dining Room, Primary Bedroom, Bedroom 2, Kitchen, Family Room, Basement, Foyer, Bedroom 1, Sun/Florida Room, Laundry, Mud Room, Office, Bathroom 1, Bathroom 2
Basement Full, Unfinished, Walkout Stairs, Connecting Stairway, Daylight, Full, Outside Entrance, Rear Entrance, Sump Pump
Interior
Interior Features Breakfast Area, Carpet, Ceiling Fan(s), Combination Kitchen/Dining, Crown Moldings, Dining Area, Double/Dual Staircase, Efficiency, Floor Plan - Open, Kitchen - Island, Primary Bath(s), Pantry, Store/Office, Walk-in Closet(s), Wood Floors
Hot Water 60+ Gallon Tank, Propane
Heating Forced Air
Cooling Central A/C, Zoned
Flooring Carpet, Ceramic Tile, Hardwood
Fireplaces Number 1
Fireplaces Type Fireplace - Glass Doors, Gas/Propane, Stone
Equipment Cooktop, Dishwasher, Dryer, Oven - Double, Refrigerator, Stainless Steel Appliances, Washer, Water Heater
Fireplace Y
Appliance Cooktop, Dishwasher, Dryer, Oven - Double, Refrigerator, Stainless Steel Appliances, Washer, Water Heater
Heat Source Propane - Owned
Laundry Upper Floor
Exterior
Garage Garage - Side Entry, Garage Door Opener, Inside Access, Oversized
Garage Spaces 3.0
Utilities Available Propane
Water Access N
Accessibility None
Attached Garage 3
Total Parking Spaces 3
Garage Y
Building
Story 3+
Sewer Septic > # of BR
Water Well
Architectural Style Colonial
Level or Stories 3+
Additional Building Above Grade, Below Grade
Structure Type 9'+ Ceilings,2 Story Ceilings,Paneled Walls
New Construction N
Schools
School District Prince William County Public Schools
Others
Senior Community No
Tax ID 7593-00-1524
Ownership Fee Simple
SqFt Source Assessor
Special Listing Condition Standard
Read Less Info
Want to know what your home might be worth? Contact us for a FREE valuation!

Our team is ready to help you sell your home for the highest possible price ASAP

Bought with Arif M Khan • Realty Brokerage Solutions

"My job is to find and attract mastery-based agents to the office, protect the culture, and make sure everyone is happy! "






