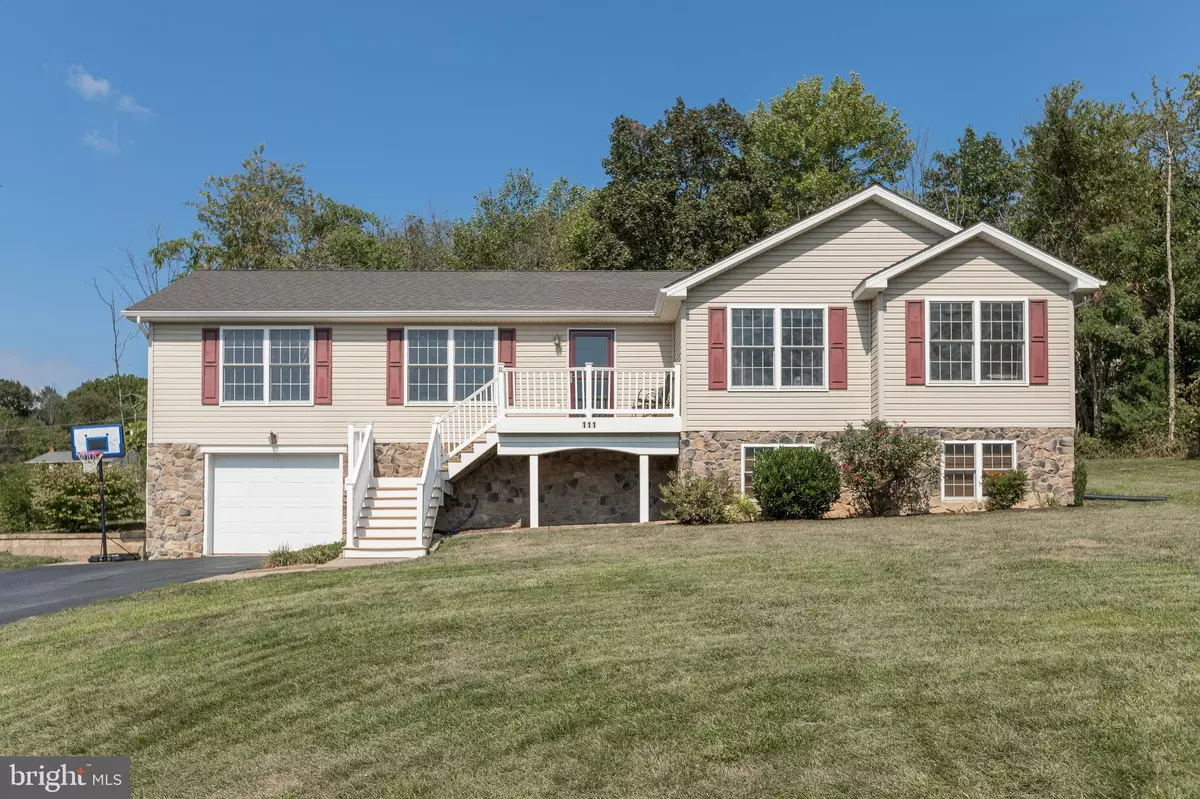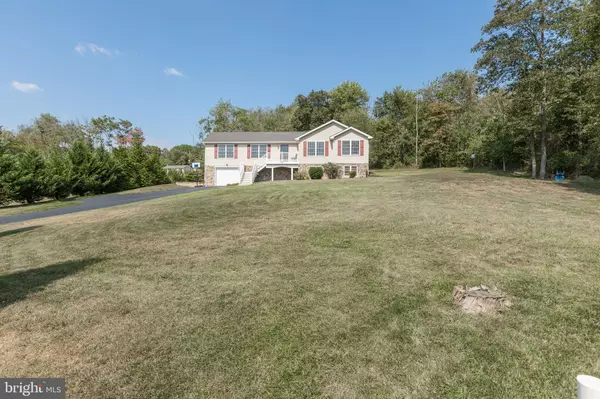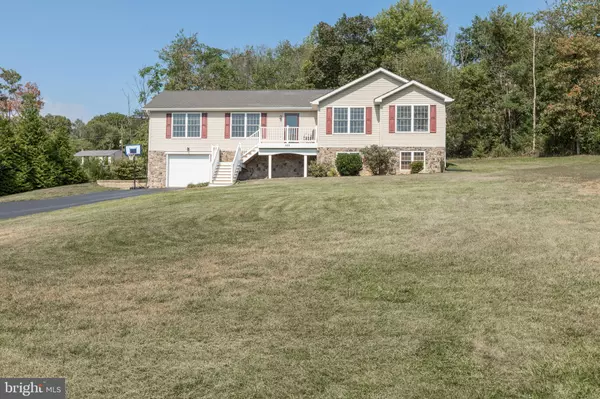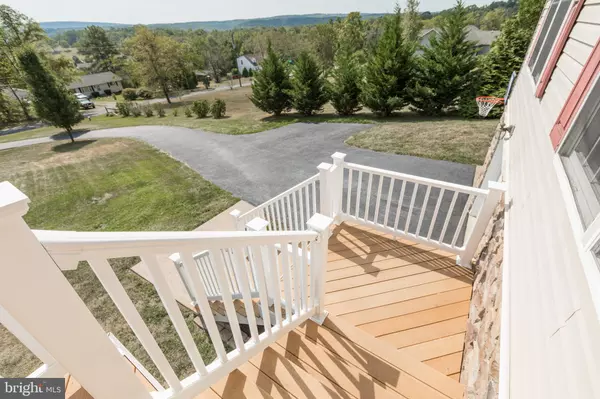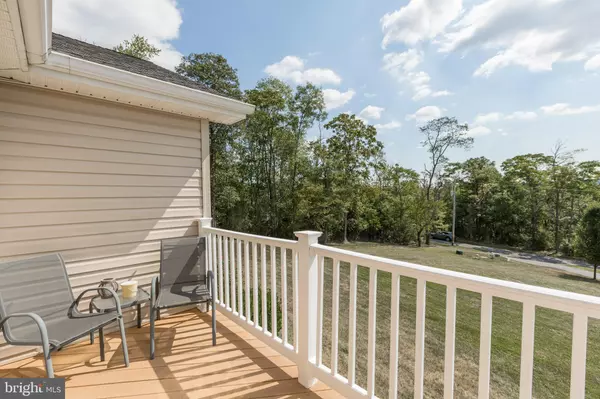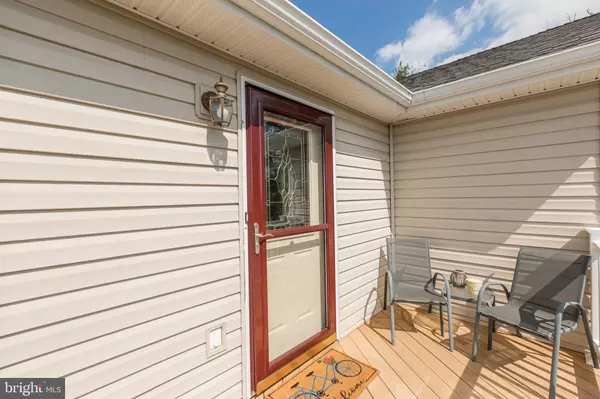$236,000
$224,900
4.9%For more information regarding the value of a property, please contact us for a free consultation.
3 Beds
2 Baths
1,608 SqFt
SOLD DATE : 10/11/2019
Key Details
Sold Price $236,000
Property Type Single Family Home
Sub Type Detached
Listing Status Sold
Purchase Type For Sale
Square Footage 1,608 sqft
Price per Sqft $146
Subdivision Shawneeland
MLS Listing ID VAFV152922
Sold Date 10/11/19
Style Raised Ranch/Rambler
Bedrooms 3
Full Baths 2
HOA Fees $46/ann
HOA Y/N Y
Abv Grd Liv Area 1,608
Originating Board BRIGHT
Year Built 2006
Annual Tax Amount $1,216
Tax Year 2019
Lot Size 0.470 Acres
Acres 0.47
Property Description
Spectacular mountain views & private! Very close to the entrance of Shawneeland, you will be amazed by the curb appeal. Beautifully landscaped, it sits higher up on a beautiful 1/2 acre lot with a newly sealed winding driveway. This is a raised rancher with 3 bedrms/2 baths with over 1600+ finished sq ft on main & a full basement with the same amount....over 3200+ sq ft total. Brazilian cherry wood floors throughout the main level give a deeply rich look. Master bedrm w tray ceiling & equally lovely master bath will not disappoint. Basement to finish as you would like with windows and rough in for another bath. Did I mention the gas stove and open floor plan? Must see this lovely property! Schedule a showing today.
Location
State VA
County Frederick
Zoning R5
Rooms
Other Rooms Living Room, Dining Room, Primary Bedroom, Bedroom 2, Bedroom 3, Kitchen, Basement, Laundry, Bathroom 2, Primary Bathroom
Basement Full, Partially Finished, Connecting Stairway, Garage Access, Interior Access, Rough Bath Plumb, Space For Rooms, Windows
Main Level Bedrooms 3
Interior
Interior Features Attic, Breakfast Area, Carpet, Ceiling Fan(s), Combination Dining/Living, Dining Area, Entry Level Bedroom, Floor Plan - Open, Kitchen - Eat-In, Kitchen - Table Space, Primary Bath(s), Recessed Lighting, Tub Shower, Walk-in Closet(s), Water Treat System, Window Treatments, Wood Floors, Pantry, Wainscotting
Hot Water Electric
Heating Forced Air
Cooling Central A/C
Flooring Hardwood, Carpet, Ceramic Tile
Equipment Built-In Microwave, Dishwasher, Disposal, Dryer, Dryer - Front Loading, Exhaust Fan, Oven/Range - Gas, Refrigerator, Washer, Washer - Front Loading, Water Heater
Appliance Built-In Microwave, Dishwasher, Disposal, Dryer, Dryer - Front Loading, Exhaust Fan, Oven/Range - Gas, Refrigerator, Washer, Washer - Front Loading, Water Heater
Heat Source Electric, Propane - Leased
Exterior
Garage Garage - Front Entry, Garage Door Opener, Inside Access
Garage Spaces 1.0
Utilities Available Propane
Water Access N
View Mountain, Trees/Woods
Roof Type Asphalt
Accessibility None
Attached Garage 1
Total Parking Spaces 1
Garage Y
Building
Story 2
Foundation Active Radon Mitigation
Sewer On Site Septic, Septic < # of BR
Water Well
Architectural Style Raised Ranch/Rambler
Level or Stories 2
Additional Building Above Grade, Below Grade
Structure Type Tray Ceilings,Dry Wall,Vaulted Ceilings
New Construction N
Schools
School District Frederick County Public Schools
Others
HOA Fee Include Road Maintenance,Other
Senior Community No
Tax ID 49A01 1 6 20
Ownership Fee Simple
SqFt Source Assessor
Acceptable Financing Cash, Conventional, FHA, USDA, VA
Listing Terms Cash, Conventional, FHA, USDA, VA
Financing Cash,Conventional,FHA,USDA,VA
Special Listing Condition Standard
Read Less Info
Want to know what your home might be worth? Contact us for a FREE valuation!

Our team is ready to help you sell your home for the highest possible price ASAP

Bought with Daniel R Vipperman • Pearson Smith Realty, LLC

"My job is to find and attract mastery-based agents to the office, protect the culture, and make sure everyone is happy! "

