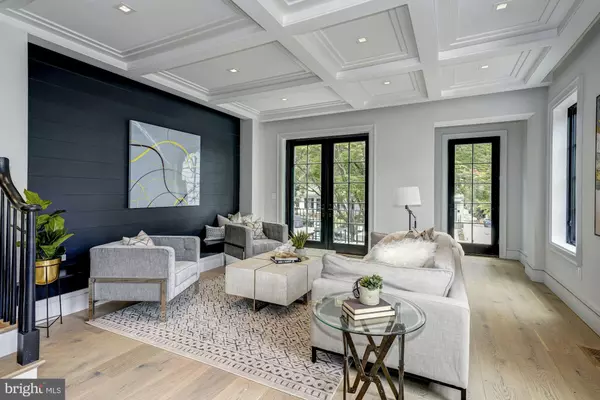$2,295,000
$2,295,000
For more information regarding the value of a property, please contact us for a free consultation.
5 Beds
6 Baths
3,808 SqFt
SOLD DATE : 11/19/2019
Key Details
Sold Price $2,295,000
Property Type Townhouse
Sub Type End of Row/Townhouse
Listing Status Sold
Purchase Type For Sale
Square Footage 3,808 sqft
Price per Sqft $602
Subdivision Burleith
MLS Listing ID DCDC444840
Sold Date 11/19/19
Style Transitional
Bedrooms 5
Full Baths 5
Half Baths 1
HOA Y/N N
Abv Grd Liv Area 3,808
Originating Board BRIGHT
Year Built 2018
Tax Year 2019
Lot Size 2,300 Sqft
Acres 0.05
Property Description
Delivering an elevated standard of comfort and luxury, 3629 T Street NW is a spectacular residence that has been transformed to suit even the most sophisticated palate. Offering 5 Bedrooms and 5.5 Baths throughout four Levels, this special and well-appointed home was completed with a discreet and refined New England Transitional design. The interior spaces have been thoughtfully sculpted to beautifully display bold tile selections, defining millwork including a stunning coffered ceiling and shiplap walls, and wide-plank French flooring. Ideal for entertaining both intimate gatherings and large parties, the gorgeous interiors are accented by generous living spaces, designer Baths, and a distinctive gourmet Kitchen. Four Bedroom suites with private Baths are located on the two Upper Levels and the finished Lower Level provides additional lifestyle space with a Family Room, Wet Bar, a fifth Bedroom, and a Full Bath. An elegant and private flagstone Patio is ideal for relaxing afternoons and convenient off-street Parking is included.
Location
State DC
County Washington
Rooms
Other Rooms Living Room, Dining Room, Primary Bedroom, Bedroom 2, Bedroom 3, Bedroom 4, Bedroom 5, Kitchen, Family Room, Primary Bathroom, Full Bath, Half Bath
Basement Connecting Stairway, Walkout Stairs, Windows
Interior
Interior Features Breakfast Area, Crown Moldings, Floor Plan - Open, Formal/Separate Dining Room, Kitchen - Eat-In, Kitchen - Gourmet, Kitchen - Island, Primary Bath(s), Recessed Lighting, Soaking Tub, Stall Shower, Upgraded Countertops, Walk-in Closet(s), Wet/Dry Bar, Wood Floors, Other
Hot Water Electric
Heating Forced Air, Heat Pump(s)
Cooling Central A/C
Flooring Ceramic Tile, Hardwood
Equipment Built-In Microwave, Dishwasher, Disposal, Dryer, Icemaker, Extra Refrigerator/Freezer, Range Hood, Oven/Range - Gas, Refrigerator, Stainless Steel Appliances, Washer
Fireplace N
Appliance Built-In Microwave, Dishwasher, Disposal, Dryer, Icemaker, Extra Refrigerator/Freezer, Range Hood, Oven/Range - Gas, Refrigerator, Stainless Steel Appliances, Washer
Heat Source Natural Gas
Exterior
Exterior Feature Patio(s)
Waterfront N
Water Access N
Accessibility None
Porch Patio(s)
Garage N
Building
Story 3+
Sewer Public Sewer
Water Public
Architectural Style Transitional
Level or Stories 3+
Additional Building Above Grade
Structure Type Paneled Walls,Wood Ceilings
New Construction Y
Schools
School District District Of Columbia Public Schools
Others
Pets Allowed Y
Senior Community No
Tax ID 1296//0804
Ownership Fee Simple
SqFt Source Assessor
Special Listing Condition Standard
Pets Description Cats OK, Dogs OK
Read Less Info
Want to know what your home might be worth? Contact us for a FREE valuation!

Our team is ready to help you sell your home for the highest possible price ASAP

Bought with Andrew J Biggers • KW United

"My job is to find and attract mastery-based agents to the office, protect the culture, and make sure everyone is happy! "






