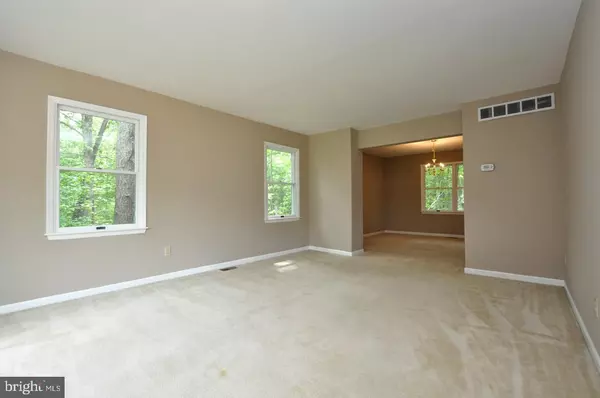$384,000
$379,900
1.1%For more information regarding the value of a property, please contact us for a free consultation.
4 Beds
3 Baths
3,170 SqFt
SOLD DATE : 11/22/2019
Key Details
Sold Price $384,000
Property Type Single Family Home
Sub Type Detached
Listing Status Sold
Purchase Type For Sale
Square Footage 3,170 sqft
Price per Sqft $121
Subdivision Cranberry Acres
MLS Listing ID NJBL357696
Sold Date 11/22/19
Style Colonial
Bedrooms 4
Full Baths 2
Half Baths 1
HOA Y/N N
Abv Grd Liv Area 3,170
Originating Board BRIGHT
Year Built 2010
Annual Tax Amount $9,806
Tax Year 2019
Lot Size 0.811 Acres
Acres 0.81
Lot Dimensions 103.00 x 343.00
Property Description
This custom built home in the Cranberry Acres section of Shamong is ready for you to set up your private tour. This 2 story home has what you have been looking for. As you enter the home through the front door and into the foyer, with it's hardwood floors, the room flows into the large kitchen which has a generous size breakfast area, spacious counters, large island with room for the gourmet cook. Stepping down into the newly carpeted family room you will notice a wood burning fireplace for those cold Shamong winter months to sit back and relax. Or during the warm seasons walk out to your oversized deck which has recently been painted that overlooks the wooded back yard for a BBQ or just to entertain your family and friends. On the other side of the kitchen/breakfast area is the dining room where family and friends can gather for a festive meal. The formal living room is spacious enough for entertaining or for a quiet respite away. The main level also has a half bath and a study/office with brand new carpeting to be able to work from home or for a quiet homework space. As you travel upstairs you will come to the master suite with a large walk in closet and additional closet space. The master bathroom, with it's newly tiled floor, has a soaking tub with jets, double vanity, and shower and a separate room for the water closet. There are 3 additional very nice sized bedrooms and a main bathroom all with generous closet space. The unfinished basement, which runs the length of the home and has high ceilings, is an open canvas. Home has recently been freshly painted. 2 zone AC and heat. Sellers are also offering a 1 Year Home Warranty. Only 30 minutes to McGuire-Dix Lakehurst Joint Base, 40 minutes to the Jersey Shore and less than an hour to Philadelphia. Make your appointment today and find that you will truly love where you live.
Location
State NJ
County Burlington
Area Shamong Twp (20332)
Zoning RD-3
Direction North
Rooms
Other Rooms Living Room, Dining Room, Primary Bedroom, Bedroom 2, Bedroom 3, Kitchen, Family Room, Bedroom 1, Study, Laundry, Bathroom 1, Primary Bathroom, Half Bath
Basement Full, Unfinished
Interior
Interior Features Attic, Breakfast Area, Carpet, Dining Area, Family Room Off Kitchen, Floor Plan - Open, Kitchen - Island, Primary Bath(s), Ceiling Fan(s), Wood Floors
Heating Forced Air
Cooling Central A/C
Fireplaces Number 1
Fireplace Y
Heat Source Oil
Exterior
Exterior Feature Deck(s)
Garage Garage - Side Entry, Garage Door Opener, Inside Access
Garage Spaces 8.0
Waterfront N
Water Access N
Accessibility None
Porch Deck(s)
Attached Garage 2
Total Parking Spaces 8
Garage Y
Building
Story 2
Sewer On Site Septic
Water Well
Architectural Style Colonial
Level or Stories 2
Additional Building Above Grade, Below Grade
New Construction N
Schools
Elementary Schools Indian Mills E.S.
Middle Schools Indian Mills Memorial School
High Schools Seneca H.S.
School District Lenape Regional High
Others
Senior Community No
Tax ID 32-00023 15-00006
Ownership Fee Simple
SqFt Source Estimated
Acceptable Financing FHA, Conventional, VA, USDA
Listing Terms FHA, Conventional, VA, USDA
Financing FHA,Conventional,VA,USDA
Special Listing Condition Standard
Read Less Info
Want to know what your home might be worth? Contact us for a FREE valuation!

Our team is ready to help you sell your home for the highest possible price ASAP

Bought with Catherine Hartman • Keller Williams Realty - Moorestown

"My job is to find and attract mastery-based agents to the office, protect the culture, and make sure everyone is happy! "






