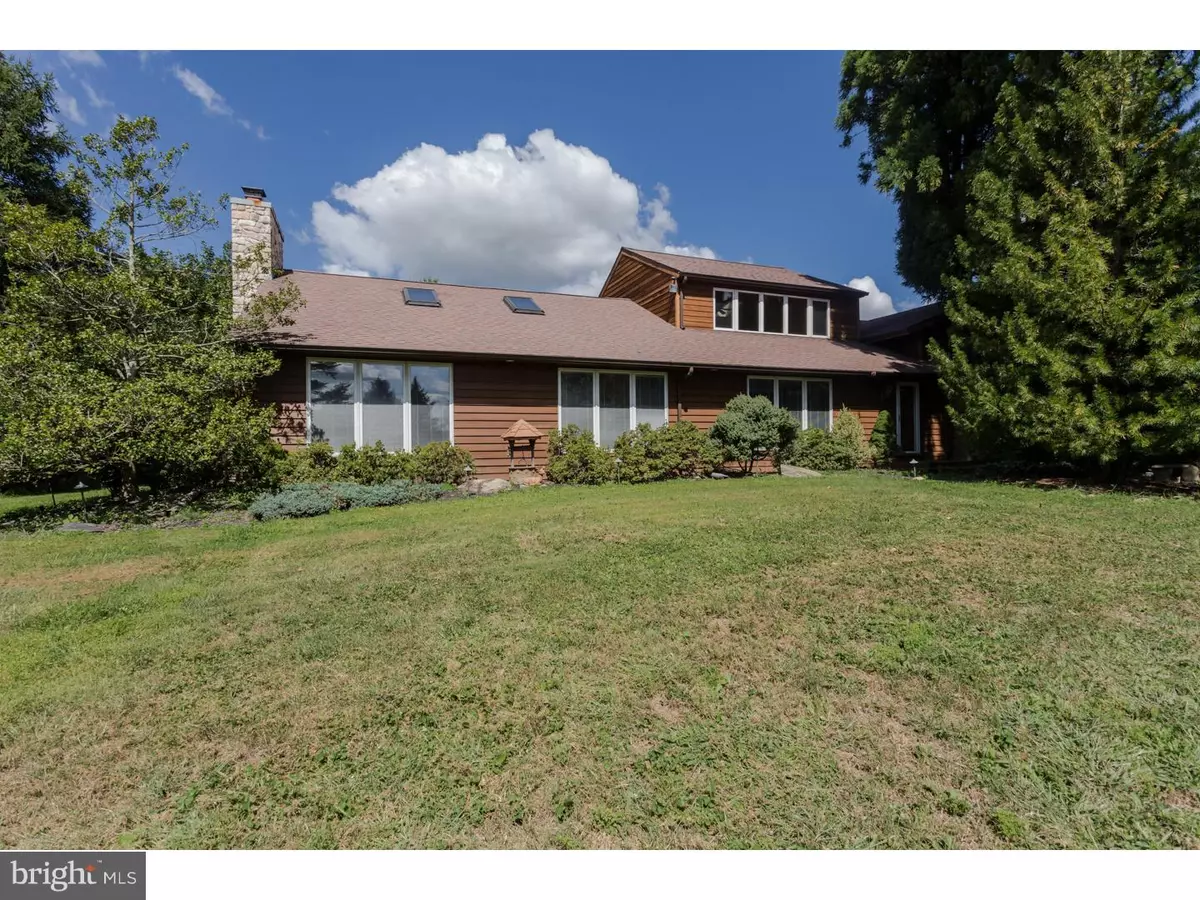$812,500
$875,000
7.1%For more information regarding the value of a property, please contact us for a free consultation.
4 Beds
3 Baths
4,694 SqFt
SOLD DATE : 02/10/2017
Key Details
Sold Price $812,500
Property Type Single Family Home
Sub Type Detached
Listing Status Sold
Purchase Type For Sale
Square Footage 4,694 sqft
Price per Sqft $173
Subdivision Byers
MLS Listing ID 1003577821
Sold Date 02/10/17
Style Contemporary,Traditional
Bedrooms 4
Full Baths 2
Half Baths 1
HOA Y/N N
Abv Grd Liv Area 4,694
Originating Board TREND
Year Built 1965
Annual Tax Amount $12,034
Tax Year 2016
Lot Size 2.200 Acres
Acres 2.2
Lot Dimensions .
Property Description
You must see the inside of what feels like a "vacation at home" featuring sprawling indoor and outdoor entertainment areas with endless possibilities for quiet enjoyment or any size gathering. The level of quality finishes, beyond what the eye can see, are top notch. Enter into the Main entrance or the side Recreation entrance featuring a gigantic open living space or recreation area with an extension to the outdoor living space. The family/rec room has a double sink wet bar with TV mount, built in shelving, a 2nd wood burning fireplace and a completely separate cedar sunroom equipped with a Hot Tub, cedar vaulted ceilings, sound system and it's own dimming lights, brick flooring all surrounded by newer windows and a sliding door leading to the beachy outdoor shower and pool oasis. Spotlights above each fireplace and built in nooks in the great room are there to highlight your art collection. Newer Pella Windows and doors throughout, with dedicated thermostats, help with the efficiency of this meticulously cared for home. There is a command center for all of the electronics located in the living area plus 6 zone radiant floor heating and only a few steps up is the main living space. The gourmet kitchen sports commercial grade appliances including a SubZero Fridge, 6 burner Viking stove, Bosch Dishwasher and a professional grade venting system to the outside of the home. A 36 bottle Sub-zero wine fridge is positioned in the oversized granite island equipped with outlets and plenty of storage. The wood vaulted ceilings in the Great Room have multiple sky lights with two walls of ceiling to floor windows featuring built in blinds between the glass, oak flooring; plus radiant floor heating and surround sound throughout the entire house. The owner has spared no expense on the Tuscany style Wine Cellar decked out with shelving for 1000+ bottles and top hat lighting, at the perfect temperature for your wine collection. Wonderful for a wine tasting event underground! Outside the well manicured landscaping includes a sprinkler system and irrigation for the raised vegetable garden and more. The heated pool includes a built in hot-tub and is surrounded by mature foliage. Plenty of space to park in the driveway, additional parking along side the detached garage with finished attic space, to park your boat or RV. Newer septic and an automatic back up generator system complete the long list of improvements. Come see for yourself - you don't want to miss
Location
State PA
County Chester
Area West Pikeland Twp (10334)
Zoning CR
Rooms
Other Rooms Living Room, Dining Room, Primary Bedroom, Bedroom 2, Bedroom 3, Kitchen, Family Room, Bedroom 1, Other
Basement Partial
Interior
Interior Features Primary Bath(s), Kitchen - Island, Butlers Pantry, Skylight(s), Ceiling Fan(s), WhirlPool/HotTub, Wet/Dry Bar, Kitchen - Eat-In
Hot Water Oil
Heating Oil, Radiant
Cooling Central A/C
Flooring Wood, Fully Carpeted, Tile/Brick
Fireplaces Number 2
Equipment Built-In Range, Dishwasher, Refrigerator
Fireplace Y
Appliance Built-In Range, Dishwasher, Refrigerator
Heat Source Oil
Laundry Lower Floor
Exterior
Exterior Feature Deck(s)
Garage Spaces 5.0
Pool In Ground
Utilities Available Cable TV
Water Access N
Accessibility None
Porch Deck(s)
Total Parking Spaces 5
Garage Y
Building
Lot Description Open
Story 2
Sewer On Site Septic
Water Well
Architectural Style Contemporary, Traditional
Level or Stories 2
Additional Building Above Grade
Structure Type Cathedral Ceilings
New Construction N
Schools
Elementary Schools Pickering Valley
Middle Schools Lionville
High Schools Downingtown High School East Campus
School District Downingtown Area
Others
Senior Community No
Tax ID 34-03 -0008.0400
Ownership Fee Simple
Security Features Security System
Acceptable Financing Conventional
Listing Terms Conventional
Financing Conventional
Read Less Info
Want to know what your home might be worth? Contact us for a FREE valuation!

Our team is ready to help you sell your home for the highest possible price ASAP

Bought with Christine L Dick • BHHS Fox & Roach-Malvern

"My job is to find and attract mastery-based agents to the office, protect the culture, and make sure everyone is happy! "






