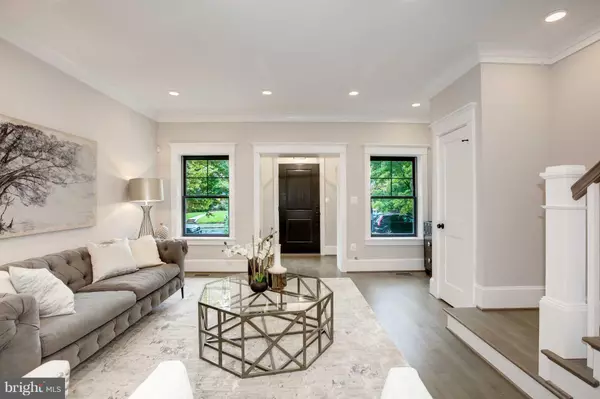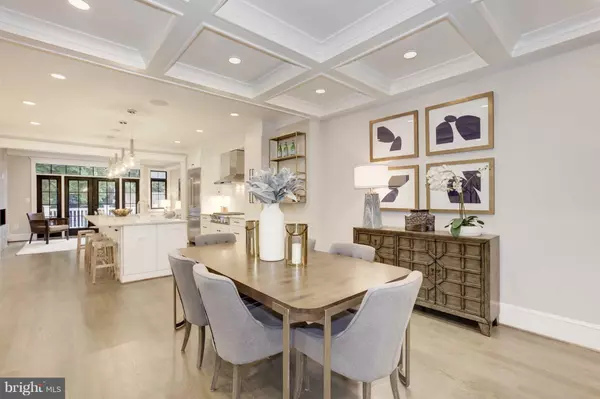$1,925,000
$1,925,000
For more information regarding the value of a property, please contact us for a free consultation.
4 Beds
5 Baths
3,923 SqFt
SOLD DATE : 10/06/2017
Key Details
Sold Price $1,925,000
Property Type Townhouse
Sub Type Interior Row/Townhouse
Listing Status Sold
Purchase Type For Sale
Square Footage 3,923 sqft
Price per Sqft $490
Subdivision Burleith
MLS Listing ID 1000162895
Sold Date 10/06/17
Style Contemporary
Bedrooms 4
Full Baths 4
Half Baths 1
HOA Y/N N
Abv Grd Liv Area 2,938
Originating Board MRIS
Year Built 1924
Annual Tax Amount $19,250
Tax Year 2017
Lot Size 2,250 Sqft
Acres 0.05
Property Description
SPECTACULAR EXPANSION + RENOVATION BY ACCLAIMED BLUEWATER DEV. 4 OUTSTANDING LEVELS. STUNNING GOURMET KITCHEN ADJ. FAMILY ROOM W/ CONTEMPORARY GAS FPL + PRIVATE DECK. TOP FLOOR DELUXE MASTER SUITE W/ SITTING ROOM/DECK, EXTRAORDINARY BATH + DRESSING ROOM. EXQUISITE FULLY FINISHED WALKOUT LOWER LEVEL WITH FAMILY ROOM, WET BAR, DEN/EXERCISE + GUEST BR. THE FINEST BURLEITH HAS TO OFFER MUST SEE!
Location
State DC
County Washington
Rooms
Other Rooms Dining Room, Game Room, Family Room, Study, Exercise Room, In-Law/auPair/Suite
Basement Connecting Stairway, Outside Entrance, Sump Pump, Fully Finished, Daylight, Full, Rear Entrance, Walkout Level, Windows
Interior
Interior Features Family Room Off Kitchen, Kitchen - Gourmet, Breakfast Area, Kitchen - Island, Combination Dining/Living, Primary Bath(s), Built-Ins, Upgraded Countertops, Crown Moldings, Wood Floors, Wet/Dry Bar, Recessed Lighting, Floor Plan - Open
Hot Water 60+ Gallon Tank, Natural Gas
Heating Forced Air, Programmable Thermostat, Zoned
Cooling Central A/C, Programmable Thermostat
Fireplaces Number 1
Equipment Cooktop, Dishwasher, Disposal, Dryer, Dryer - Front Loading, Extra Refrigerator/Freezer, Icemaker, Microwave, Oven - Self Cleaning, Oven - Wall, Range Hood, Refrigerator, Six Burner Stove, Washer, Washer - Front Loading
Fireplace Y
Window Features Double Pane,ENERGY STAR Qualified,Insulated,Skylights
Appliance Cooktop, Dishwasher, Disposal, Dryer, Dryer - Front Loading, Extra Refrigerator/Freezer, Icemaker, Microwave, Oven - Self Cleaning, Oven - Wall, Range Hood, Refrigerator, Six Burner Stove, Washer, Washer - Front Loading
Heat Source Natural Gas
Exterior
Exterior Feature Deck(s)
Waterfront N
View Y/N Y
Water Access N
View Garden/Lawn
Roof Type Composite,Metal
Accessibility None
Porch Deck(s)
Road Frontage City/County
Garage N
Private Pool N
Building
Lot Description Landscaping
Story 3+
Sewer Public Sewer
Water Public
Architectural Style Contemporary
Level or Stories 3+
Additional Building Above Grade, Below Grade
Structure Type 9'+ Ceilings,Beamed Ceilings
New Construction N
Schools
Elementary Schools Stoddert
Middle Schools Hardy
School District District Of Columbia Public Schools
Others
Senior Community No
Tax ID 1305//0041
Ownership Fee Simple
Security Features Electric Alarm,Fire Detection System,Motion Detectors,Smoke Detector,Security System
Special Listing Condition Standard
Read Less Info
Want to know what your home might be worth? Contact us for a FREE valuation!

Our team is ready to help you sell your home for the highest possible price ASAP

Bought with Jamie S Bauer • Compass

"My job is to find and attract mastery-based agents to the office, protect the culture, and make sure everyone is happy! "






