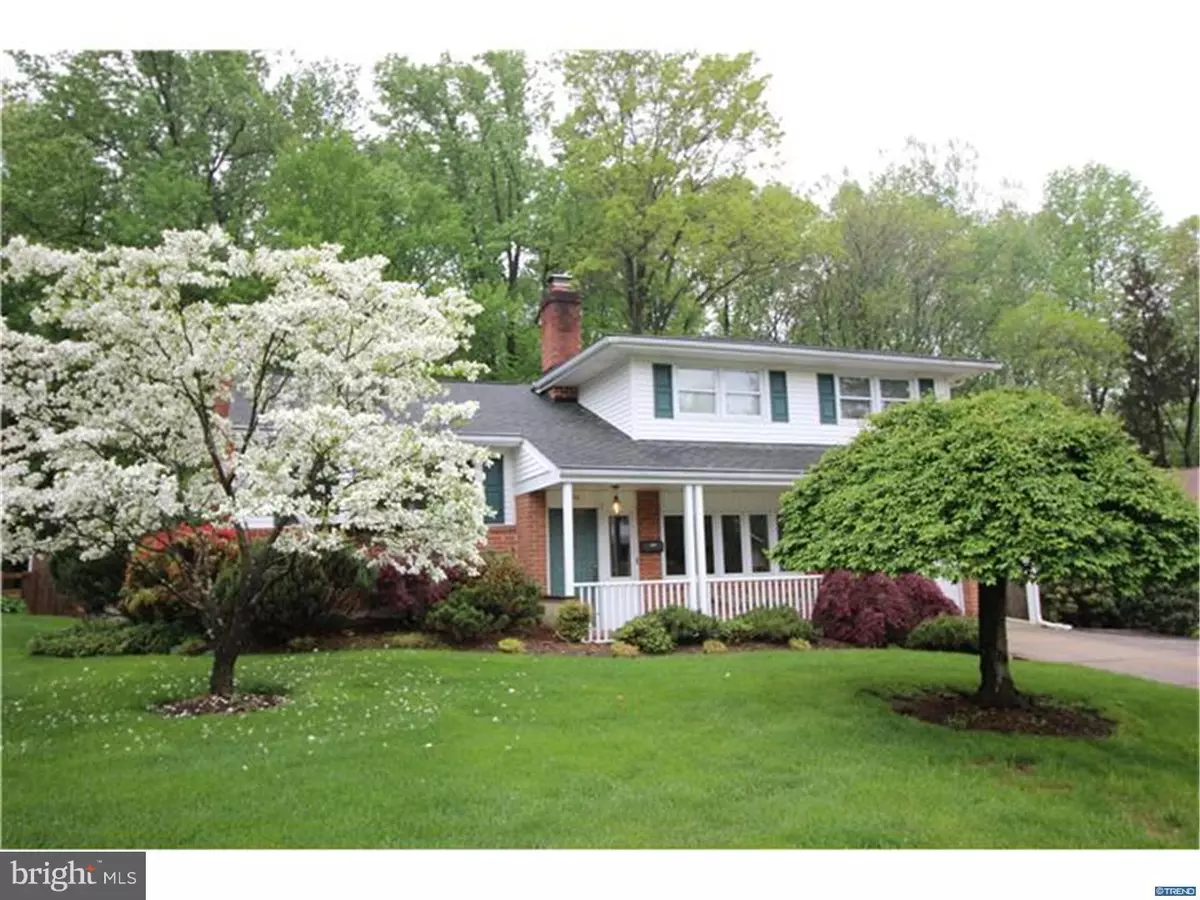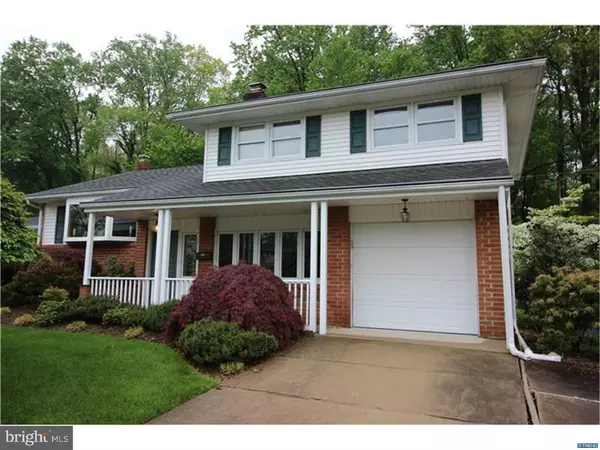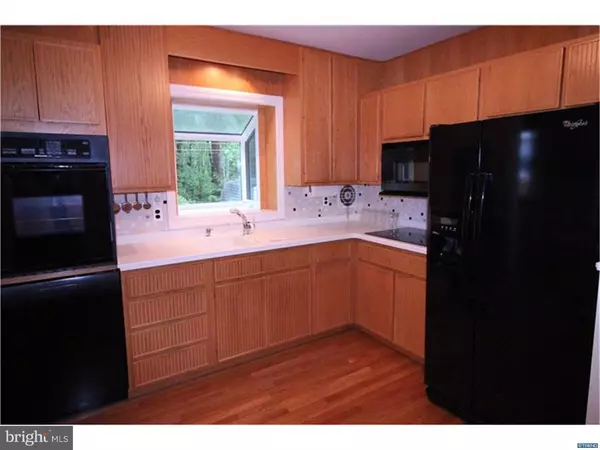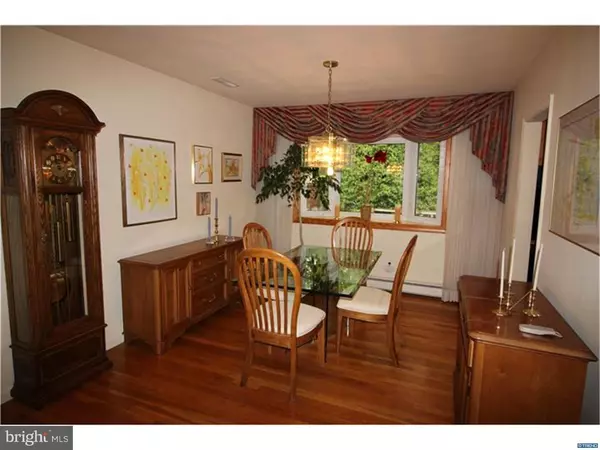$242,250
$245,000
1.1%For more information regarding the value of a property, please contact us for a free consultation.
4 Beds
2 Baths
6,970 Sqft Lot
SOLD DATE : 06/15/2016
Key Details
Sold Price $242,250
Property Type Single Family Home
Sub Type Detached
Listing Status Sold
Purchase Type For Sale
Subdivision Meadowood
MLS Listing ID 1003950387
Sold Date 06/15/16
Style Colonial,Split Level
Bedrooms 4
Full Baths 2
HOA Fees $2/ann
HOA Y/N Y
Originating Board TREND
Year Built 1962
Annual Tax Amount $1,952
Tax Year 2015
Lot Size 6,970 Sqft
Acres 0.16
Lot Dimensions 65 X 110
Property Description
Updates Galore! Come view this stunning 4br, 2 full bath home in Meadowood. This home has great curb appeal starting with the updated vinyl siding, newer windows, bay window in living room and slate patio to the front door. Some other updates include new roof, gutter guards, top of the line 2 tier Lennox HVAC & heating system in 2012 (sellers paid 30k), Weil-McLain boiler system 2012, underground sprinkler system & freshly painted throughout. The beautiful hardwood floors throughout are a show stopper! The amazing private rear yard opens to White Clay Creek Preserve and offers a heated in ground pool. This yard is waiting for a fun, summer party! The rear yard also offers a nice patio with a retractable awning - perfect for a cookout. The kitchen has top of the line appliances starting with the Dacor microwave/convection oven & refrigerator - both purchased in 2012/2013. This kitchen is filled with natural light from the new garden window great for growing fresh herbs. Other updates include the Corian counter-tops and sink. The unfinished basement is ready to be completed for the new owners. The sellers are leaving the slate pool table and pool light for another fun place to lounge around in this lovely home. The 4th bedroom can also be a den/office/playroom. Its located right off the family room and has a full bath adjacent to it. This home is waiting for its new owners.
Location
State DE
County New Castle
Area Newark/Glasgow (30905)
Zoning RES
Rooms
Other Rooms Living Room, Dining Room, Primary Bedroom, Bedroom 2, Bedroom 3, Kitchen, Family Room, Bedroom 1, Attic
Basement Partial, Unfinished
Interior
Interior Features Primary Bath(s), Ceiling Fan(s), Kitchen - Eat-In
Hot Water Electric
Heating Gas, Electric
Cooling Central A/C
Flooring Wood
Fireplaces Number 1
Equipment Built-In Range, Dishwasher
Fireplace Y
Appliance Built-In Range, Dishwasher
Heat Source Natural Gas, Electric
Laundry Basement
Exterior
Exterior Feature Porch(es)
Garage Spaces 2.0
Fence Other
Pool In Ground
Waterfront N
Water Access N
Roof Type Shingle
Accessibility Mobility Improvements
Porch Porch(es)
Attached Garage 1
Total Parking Spaces 2
Garage Y
Building
Lot Description Level
Story Other
Sewer Public Sewer
Water Public
Architectural Style Colonial, Split Level
Level or Stories Other
New Construction N
Schools
Elementary Schools Heritage
Middle Schools Skyline
High Schools John Dickinson
School District Red Clay Consolidated
Others
Senior Community No
Tax ID 0805510011
Ownership Fee Simple
Acceptable Financing Conventional, VA, FHA 203(b)
Listing Terms Conventional, VA, FHA 203(b)
Financing Conventional,VA,FHA 203(b)
Read Less Info
Want to know what your home might be worth? Contact us for a FREE valuation!

Our team is ready to help you sell your home for the highest possible price ASAP

Bought with Donna Marshall • RE/MAX Elite

"My job is to find and attract mastery-based agents to the office, protect the culture, and make sure everyone is happy! "






