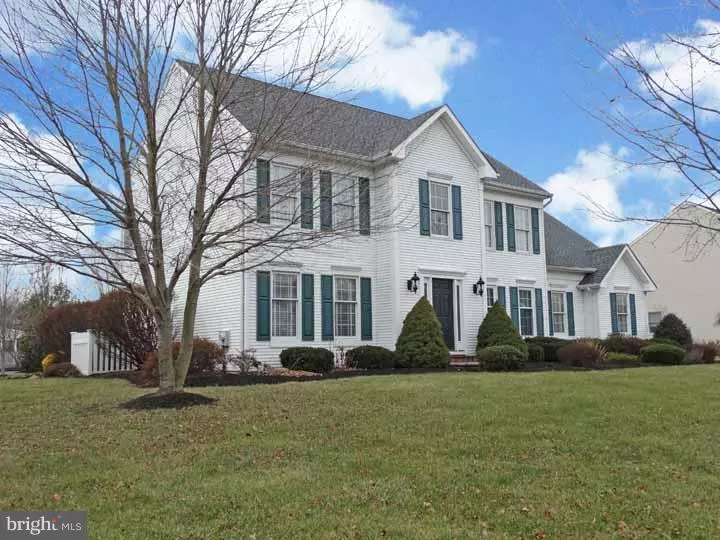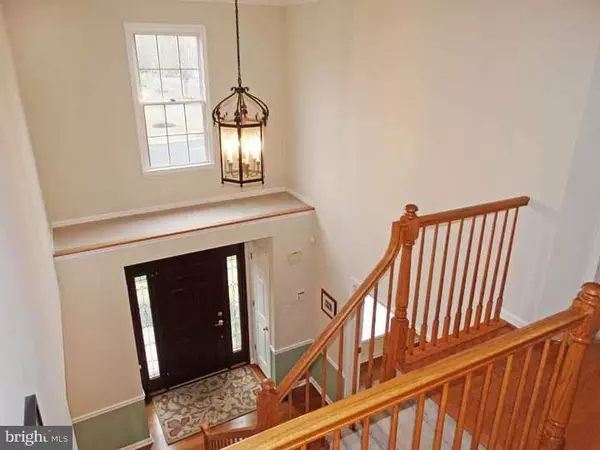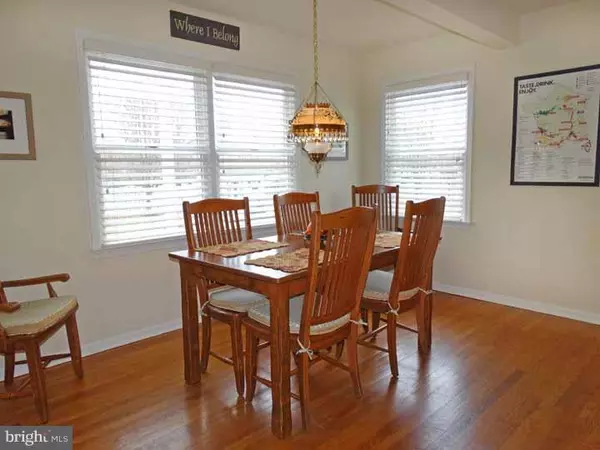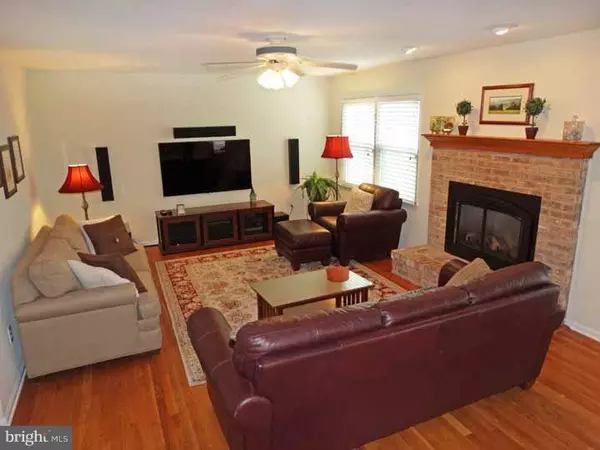$600,000
$599,000
0.2%For more information regarding the value of a property, please contact us for a free consultation.
4 Beds
3 Baths
3,115 SqFt
SOLD DATE : 03/16/2015
Key Details
Sold Price $600,000
Property Type Single Family Home
Sub Type Detached
Listing Status Sold
Purchase Type For Sale
Square Footage 3,115 sqft
Price per Sqft $192
Subdivision Rivergate
MLS Listing ID 1002564655
Sold Date 03/16/15
Style Colonial
Bedrooms 4
Full Baths 2
Half Baths 1
HOA Fees $12/ann
HOA Y/N Y
Abv Grd Liv Area 3,115
Originating Board TREND
Year Built 1993
Annual Tax Amount $10,616
Tax Year 2015
Lot Size 0.470 Acres
Acres 0.47
Lot Dimensions 113X105
Property Description
Expect to be impressed and then say "I'm home! Truly immaculate and move in ready. Sellers have made numerous quality upgrades both inside and out with a style that is exquisite. Dramatic two story sun filled foyer with turned staircase and two coat closets. Gleaming hardwood flooring throughout entire first floor. Spacious kitchen features a breakfast room, beautiful cabinets, new granite counter tops and stainless sink. Ceramic tile back splash, Viking Professional Stainless stove, and newer stainless refrigerator & dishwasher. Warm and inviting, the family room is perfect for fun gatherings or simply relaxing, especially by the the newer Heat & Glo gas fireplace with brick raised hearth. THINK SPRING....the Sun Room, complete with newer composite decking, can be accessed from the family room by way of the Double 15 light insulated French doors. The formal dining room, living room, remodeled powder room and laundry complete the first floor. The upper level features a divine master suite, complete with sitting area, plenty of closet space, a RENOVATED master bath that includes, HEATED tile floor, over sized whirlpool tub, glass shower, cherry vanity, granite counters and plantation shutters. Three additional large bedrooms and a newly renovated hall bath (2104) complete the second floor. The finished basement will not disappoint with wall to wall Berber carpet, Media room 14 x 13, Game Area 18 x 13, Office Area 13 x 10, Gym Area 18 x 10. This fine home also has upgrades that include, (2013) NEW Roof on home and shed. (2012) NEW and expanded driveway with decorative pavers. (2012) Expanded lower patio/grill area. 2012 REPLACED all existing decking with new composite decking. (2014) New A/c unit replaced. (2010) Pergola installed. There are so many other fine features including lighting, hardware, several replacement windows, new attic fan, hot water re circulator pump for instant hot, outdoor transfer switch and home is wired for generator, upgraded landscaping, painting and so much more. Do not miss out on the opportunity to call this fine gem your home. Make your appointment today.
Location
State PA
County Bucks
Area Lower Makefield Twp (10120)
Zoning R2
Rooms
Other Rooms Living Room, Dining Room, Primary Bedroom, Bedroom 2, Bedroom 3, Kitchen, Family Room, Bedroom 1, Laundry, Other
Basement Full
Interior
Interior Features Primary Bath(s), Kitchen - Island, Kitchen - Eat-In
Hot Water Natural Gas
Heating Gas
Cooling Central A/C
Fireplaces Number 1
Fireplaces Type Gas/Propane
Fireplace Y
Heat Source Natural Gas
Laundry Main Floor
Exterior
Exterior Feature Deck(s), Patio(s)
Garage Inside Access, Garage Door Opener
Garage Spaces 5.0
Water Access N
Roof Type Shingle
Accessibility None
Porch Deck(s), Patio(s)
Total Parking Spaces 5
Garage N
Building
Lot Description Corner, Level, Front Yard, Rear Yard
Story 2
Sewer Public Sewer
Water Public
Architectural Style Colonial
Level or Stories 2
Additional Building Above Grade
Structure Type High
New Construction N
Schools
School District Pennsbury
Others
Tax ID 20-045-031
Ownership Fee Simple
Read Less Info
Want to know what your home might be worth? Contact us for a FREE valuation!

Our team is ready to help you sell your home for the highest possible price ASAP

Bought with Keith B Harris • Coldwell Banker Hearthside

"My job is to find and attract mastery-based agents to the office, protect the culture, and make sure everyone is happy! "






