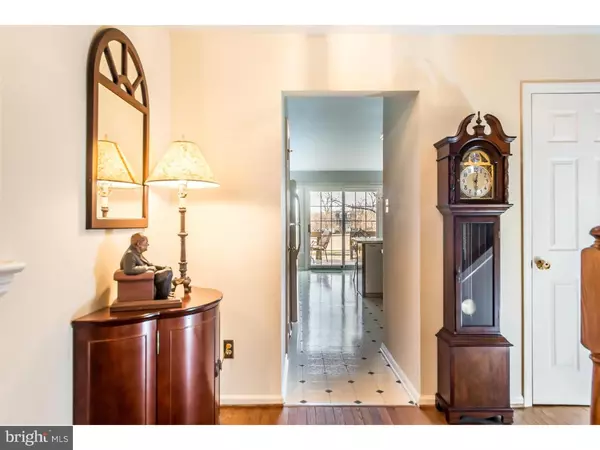$300,000
$324,999
7.7%For more information regarding the value of a property, please contact us for a free consultation.
3 Beds
3 Baths
2,126 SqFt
SOLD DATE : 06/09/2017
Key Details
Sold Price $300,000
Property Type Townhouse
Sub Type Row/Townhouse
Listing Status Sold
Purchase Type For Sale
Square Footage 2,126 sqft
Price per Sqft $141
Subdivision Pine Crest
MLS Listing ID 1003485223
Sold Date 06/09/17
Style Traditional
Bedrooms 3
Full Baths 2
Half Baths 1
HOA Fees $198/mo
HOA Y/N Y
Abv Grd Liv Area 2,126
Originating Board TREND
Year Built 1990
Annual Tax Amount $5,359
Tax Year 2017
Lot Size 3,164 Sqft
Acres 0.07
Lot Dimensions 28X113
Property Description
LOCATION plus PRICE equals VALUE! Meticulous PineCrest Townhome is just waiting for the discerning purchaser. This unit is a blank palate for the visionary buyer. Unbelievable Golf Course Views near the 9th Hole and the lovely Club House is within walking distance for your convenience. Enter through the front door into the Foyer with HW Floors. The Living Room & Dining Room afford an abundant welcoming space for entertaining. Enter into the Family Room w/Cathedral Ceiling & Fireplace and feel the warmth of HOME. The Kitchen & Breakfast Room provide incredible views any time of the year. Enjoy early mornings or evenings on the private Deck and you will be transformed into a resort mode. Take advantage of the amenities that PineCrest has to offer and, of course, this wonderful opportunity for a great value.
Location
State PA
County Montgomery
Area Montgomery Twp (10646)
Zoning R6
Rooms
Other Rooms Living Room, Dining Room, Master Bedroom, Bedroom 2, Kitchen, Family Room, Bedroom 1
Basement Full, Unfinished
Interior
Interior Features Master Bath(s), Dining Area
Hot Water Natural Gas
Heating Gas
Cooling Central A/C
Fireplaces Number 1
Equipment Built-In Range, Dishwasher, Disposal, Built-In Microwave
Fireplace Y
Appliance Built-In Range, Dishwasher, Disposal, Built-In Microwave
Heat Source Natural Gas
Laundry Upper Floor
Exterior
Exterior Feature Deck(s)
Garage Spaces 2.0
View Y/N Y
Water Access N
View Golf Course
Accessibility None
Porch Deck(s)
Attached Garage 1
Total Parking Spaces 2
Garage Y
Building
Story 2
Sewer Public Sewer
Water Public
Architectural Style Traditional
Level or Stories 2
Additional Building Above Grade
New Construction N
Schools
High Schools North Penn Senior
School District North Penn
Others
Senior Community No
Tax ID 46-00-03082-233
Ownership Fee Simple
Read Less Info
Want to know what your home might be worth? Contact us for a FREE valuation!

Our team is ready to help you sell your home for the highest possible price ASAP

Bought with Charles P Kelly • Real/Pro Real Estate LLC

"My job is to find and attract mastery-based agents to the office, protect the culture, and make sure everyone is happy! "






