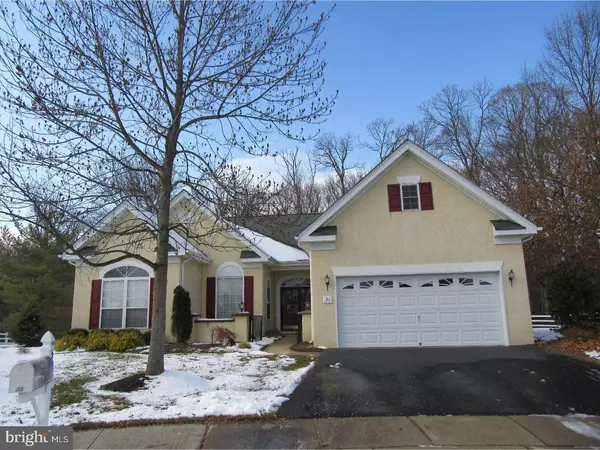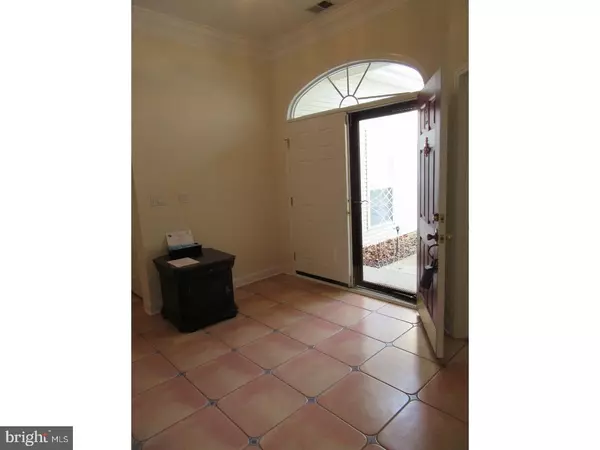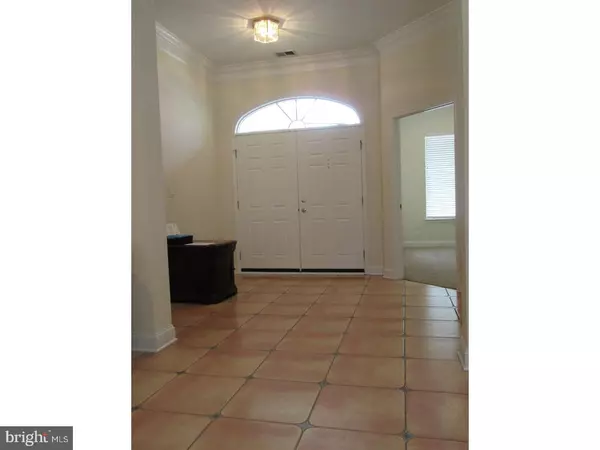$321,000
$335,000
4.2%For more information regarding the value of a property, please contact us for a free consultation.
3 Beds
2 Baths
2,018 SqFt
SOLD DATE : 03/28/2018
Key Details
Sold Price $321,000
Property Type Single Family Home
Sub Type Detached
Listing Status Sold
Purchase Type For Sale
Square Footage 2,018 sqft
Price per Sqft $159
Subdivision Four Seasons
MLS Listing ID 1004344425
Sold Date 03/28/18
Style Colonial
Bedrooms 3
Full Baths 2
HOA Fees $239/mo
HOA Y/N Y
Abv Grd Liv Area 2,018
Originating Board TREND
Year Built 2002
Annual Tax Amount $7,295
Tax Year 2017
Lot Size 0.288 Acres
Acres 0.29
Lot Dimensions 50X124
Property Description
The perfect setting at the top of a cul-de-sac and backing to the woods. Through the effect of a court yard and through the double front doors brings you into this wide entry foyer. Off the foyer is the library/den/3rd bedroom. This room features a closet and custom built in shelving and desk. Continuing through the inviting pillars and 1/2 wall to the great room which features a gas fireplace with marble surround, custom built mantle, shelving and television cabinet. So much natural lighting comes through the 7 windows in the dining room. The kitchen offers a breakfast bar with ample space for several stools. All the appliances are included. The Master bedroom is off to one side with bay windows overlooking the wooded back yard with a walk-in closet and a 2nd closet with mirrored doors. A double vanity/sinks, whirlpool soaking tub with jets and a separate stall shower in the master bathroom with ceramic tile flooring. Both the Master Bedroom and Bedroom 2 are situated on different sides of the home each with its own foyer area. Through the laundry room is the 2 car attached garage. There is a full staircase leading to a wonderful storage space (unfinished). The backyard boasts a paver patio overlooking the woods. Don't miss out on this lovely home. This is an active adult community with a lovely clubhouse, indoor/outdoor swimming, pools and so many wonderful amenities.
Location
State NJ
County Burlington
Area Mansfield Twp (20318)
Zoning R-1
Rooms
Other Rooms Living Room, Dining Room, Primary Bedroom, Bedroom 2, Kitchen, Family Room, Bedroom 1, Other, Attic
Interior
Interior Features Primary Bath(s), Stall Shower, Kitchen - Eat-In
Hot Water Natural Gas
Heating Gas, Forced Air
Cooling Central A/C
Flooring Fully Carpeted, Tile/Brick
Fireplaces Number 1
Fireplaces Type Marble
Equipment Built-In Range, Dishwasher, Refrigerator
Fireplace Y
Window Features Bay/Bow
Appliance Built-In Range, Dishwasher, Refrigerator
Heat Source Natural Gas
Laundry Main Floor
Exterior
Exterior Feature Patio(s)
Garage Spaces 4.0
Amenities Available Swimming Pool, Tennis Courts, Club House
Waterfront N
Water Access N
Accessibility Mobility Improvements
Porch Patio(s)
Attached Garage 2
Total Parking Spaces 4
Garage Y
Building
Lot Description Trees/Wooded
Story 1
Sewer Public Sewer
Water Public
Architectural Style Colonial
Level or Stories 1
Additional Building Above Grade
Structure Type 9'+ Ceilings
New Construction N
Schools
School District Mansfield Township Public Schools
Others
HOA Fee Include Pool(s),Common Area Maintenance,Lawn Maintenance,Snow Removal,Trash
Senior Community Yes
Tax ID 18-00023 01-00156
Ownership Fee Simple
Security Features Security System
Read Less Info
Want to know what your home might be worth? Contact us for a FREE valuation!

Our team is ready to help you sell your home for the highest possible price ASAP

Bought with Roxanne Ardary • Long & Foster Real Estate, Inc.

"My job is to find and attract mastery-based agents to the office, protect the culture, and make sure everyone is happy! "






